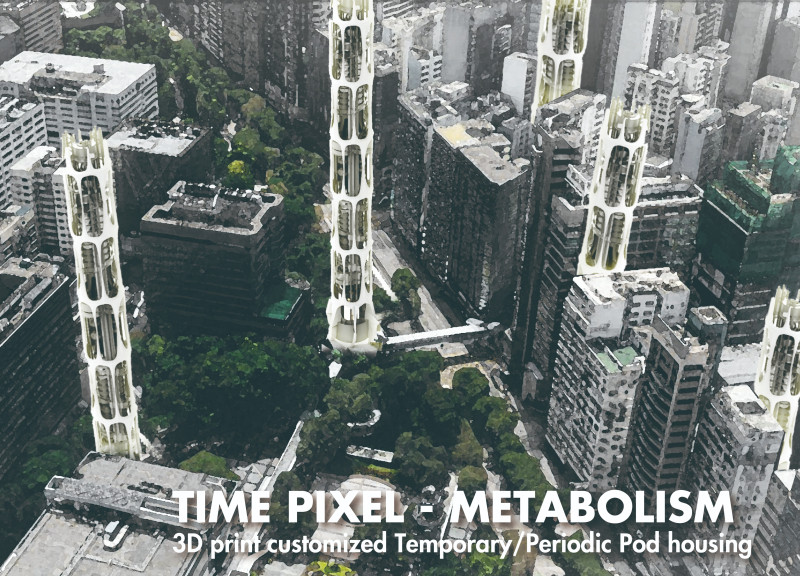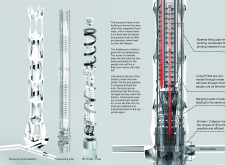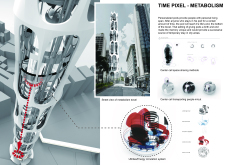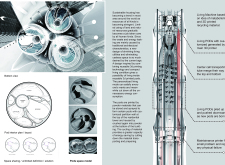5 key facts about this project
At the core of the project is the idea of temporary pod living. It envisions a system of residential units, referred to as pods, which are built to accommodate the diverse and fluid patterns of urban life. These pods are structured around the concept of temporary occupancy, each designed to cater to individual preferences while acknowledging the transient nature of modern living. By allowing residents to personalize their spaces, this approach fosters a sense of ownership and belonging, vital for urban dwellers.
The architectural design employs a lightweight tubular framework that provides structural integrity while promoting an airy feel throughout the complex. This frame not only supports the pods but also facilitates a unique arrangement of open spaces that encourage social interaction among residents. The incorporation of large openings allows for ample natural light and ventilation, reducing reliance on artificial climate control systems. This design choice is crucial in enhancing the living experience, promoting well-being, and minimizing energy consumption.
Materiality plays a significant role in this project, with a focus on sustainable resources. The primary construction material is a 3D printable powder, enabling a high degree of customization and reducing waste. This method aligns with the project’s overarching sustainability goals, reinforcing the importance of materials that can be recycled and repurposed. Additionally, recycled plastics are integrated into the construction, highlighting the commitment to reducing environmental impact while creating functional living spaces.
The project’s unique design approach includes an innovative transport system within the central structure. Each pod is serviced by a vertical mobility column that allows for efficient access while optimizing floor space. This transport mechanism not only improves logistics within the complex but also enhances the user experience by streamlining movement and integrating essential utilities within the same structural column. This thoughtful consideration of spatial organization showcases the project’s responsiveness to the practical needs of its residents.
The concept of metabolic living is central to the philosophy of "Time Pixel." The architecture operates on the premise that spaces should evolve over time, both in function and form, paralleling the rhythms of daily life. This adaptability means that the living environment can grow or change with its inhabitants, supporting a lifestyle that is reflective of contemporary demands. The minimization of waste through a closed-loop lifecycle is a testament to the project's focus on ecological responsibility, making it applicable in the discourse surrounding urban development and sustainability.
Moreover, the project exemplifies how architecture can interact with its urban context. By integrating residential units seamlessly with common spaces, it fosters a sense of community, encouraging social interaction and shared experiences. As living arrangements become more fluid, this architectural model proposes a solution that respects the individual's need for privacy while also nurturing communal relationships.
Overall, the "Time Pixel - Metabolism" architectural project serves as a significant case study in modern sustainable design, inviting deeper exploration into its innovative aspects. By examining the architectural plans, architectural designs, and architectural ideas behind this project, readers can gain a comprehensive understanding of its unique attributes and the effective integration of sustainable practices. For those interested in the future of urban living and architectural innovation, exploring this project further will provide valuable insights into a practical vision for architectural solutions in an ever-evolving urban landscape.


























