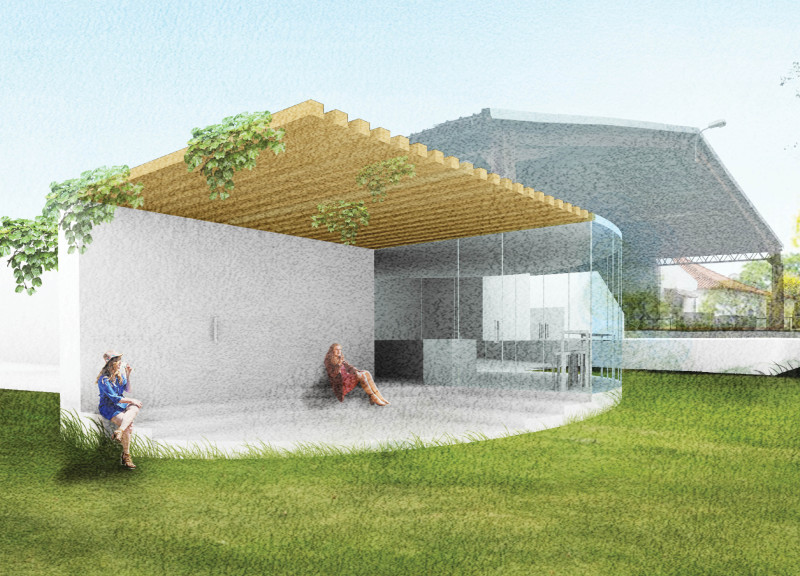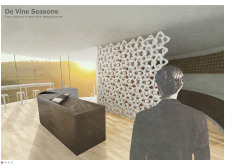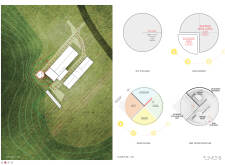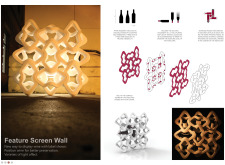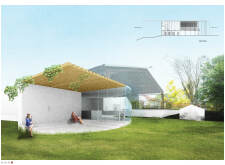5 key facts about this project
In terms of function, the wine tasting house is designed to cater to visitors looking to explore various wines in a setting that enhances their sensory experience. The layout is intuitively organized, with a circular plan that encourages smooth transitions between different areas, each dedicated to specific aspects of the wine tasting experience. Central to the design is the tasting room, which serves as a gathering space where guests can savor wines while enjoying picturesque views of the vineyard outside. This thoughtful integration of indoor and outdoor spaces allows visitors to feel connected to the natural beauty surrounding them.
Key design elements of the project highlight the architect’s intent to merge the built environment with nature while accommodating the functional needs of wine tasting. A prominent architectural feature is the use of expansive glazing throughout the building, which allows natural light to fill the interior while offering uninterrupted views of the landscape. This design choice not only enhances the aesthetic appeal but also reinforces the relationship between the wine tasting experience and the rolling hills of the vineyard.
Materiality plays a critical role in achieving the design’s objectives. The project utilizes a combination of concrete, wood, and glass, each selected for their respective qualities. Concrete provides a robust structural framework, while wood adds warmth and a tactile element that echoes traditional winemaking techniques. The intricate glass panels enable visual continuity with the surroundings and help create an atmosphere that is both inviting and serene. Additionally, specialized panels have been incorporated to create a feature wall perfect for displaying wine bottles. These panels are designed with a 3D-printed polymer structure, allowing the display to not only prioritize aesthetics but also protect the wine labels from damage.
The representation of seasons is a fundamental aspect of this architectural design. Each quadrant of the tasting room can reflect the unique qualities of different seasonal wines, allowing visitors to immerse themselves in a journey of flavors that change throughout the year. This innovative approach encourages exploration and appreciation for the subtleties of wine while fostering a deeper connection with the seasonal cycles of the vineyard.
One of the project’s unique design approaches is the emphasis on creating an experiential journey for visitors that is both educational and enjoyable. By integrating innovative design elements with a focus on seasonal themes, the project invites guests to explore the relationship of wine with different times of the year—how temperature influences taste profiles, how the terroir changes, and how grape varieties thrive in varying conditions.
The design harmonizes with its geographical context, showcasing how architecture can respect and enhance the natural environment. It stands as a model for future projects that aim to blend functionality with a profound respect for the site they inhabit. By utilizing sustainable design practices and natural materials, the wine tasting house not only provides a platform for wine appreciation but also serves as a reminder of the importance of ecology in architectural pursuits.
Readers interested in a deeper understanding of this project are encouraged to delve into the architectural plans, sections, and overall design concepts presented. These elements provide additional insights into the thoughtful processes that shaped this unique wine tasting house. Exploring these architectural ideas can offer valuable perspectives on how design can positively influence human experiences and foster connections with the surroundings.


