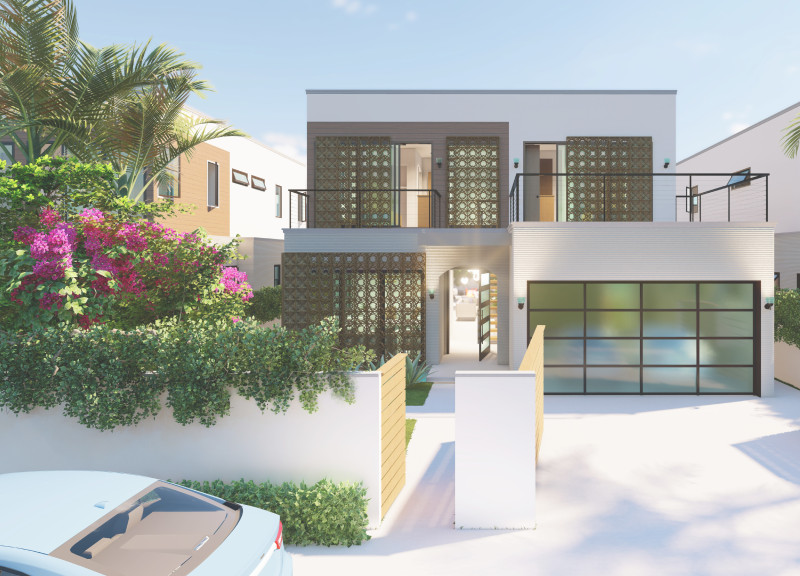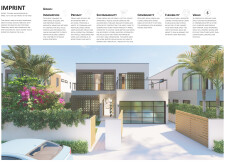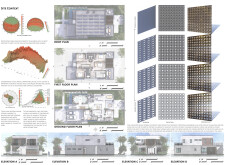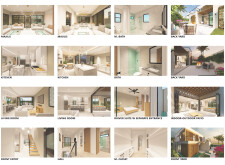5 key facts about this project
### Overview
The Imprint project is situated in a dynamic residential area and aims to integrate traditional architectural influences with contemporary design while leveraging advancements in construction technology, such as 3D printing and prefabrication. The design focuses on fundamental principles including privacy, sustainability, community interaction, and flexibility, ensuring a holistic residential experience that meets contemporary living needs.
### Spatial Organization and Functionality
The layout employs a cohesive spatial strategy that facilitates fluid transitions between indoor and outdoor areas. The ground floor connects the living space directly to a backyard patio, enhancing interaction with nature. On the first floor, private sleeping quarters feature balconies that provide serene retreats and views of the surrounding landscape, while high ceilings enhance the sense of volume within the spaces. Versatility is a key design consideration, as illustrated by the driver's suite with an independent entrance, allowing for potential guest accommodation or rental opportunities. Common areas are designed to promote social engagement while also creating personal niches for occupants seeking privacy.
### Sustainability and Material Selection
Sustainability is embedded in the design through various features and careful material selection. Photovoltaic panels are installed to maximize energy generation based on solar path analyses and are supported by home battery systems designed to sustain essential power for extended periods. Water management is addressed with dual water tanks, facilitating both municipal water supply and rainwater harvesting. Innovative materials, such as 3D printed architectural elements and Structural Insulated Panels (SIPs), enhance energy efficiency while minimizing construction waste. The façade features operable 3D printed screens that draw inspiration from traditional Mashrabiya designs, providing effective sunlight control and airflow management, while integrating green landscaping to bolster environmental sustainability.





















































