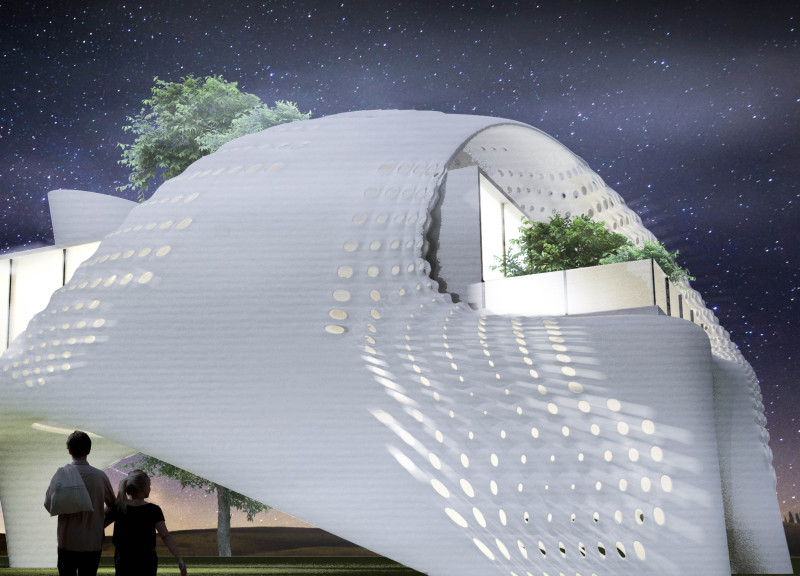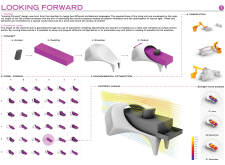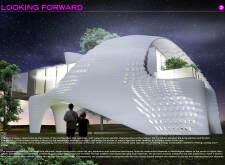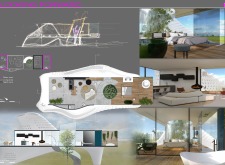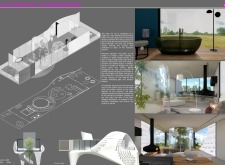5 key facts about this project
The primary objective of the project is to enhance the occupants' quality of life through thoughtful design choices. The structure features a unique envelope, created using 3D printing technology, which acts both as a protective layer and a defining aesthetic element. The building is designed as a rectangular living unit surrounded by a mesh-like exterior that allows for passive ventilation and dynamic light interaction.
The key components of the design include a tubular entrance that facilitates access, integrating functionality with visual appeal. Inside, a central tree feature serves as an environmental focal point, underscoring the connection to the surrounding landscape. The combination of these elements promotes a living space that is both sustainable and aesthetically pleasing.
Innovative Construction and Material Use
A distinctive aspect of "Looking Forward" is its use of advanced construction methods and sustainable materials. The 3D-printed components not only provide flexibility in design but also contribute to the structural integrity of the building. The project incorporates local materials, including a soil mixture, which reduces the carbon footprint associated with transportation. This approach reflects a commitment to sustainability and aligns with contemporary architectural practices focused on ecological responsibility.
The design also prioritizes energy efficiency, with careful consideration given to sunlight and ventilation throughout different seasons. Parametric modeling techniques were utilized to inform these decisions, allowing for detailed analysis of airflow and light penetration. This level of analysis results in a building that remains comfortable and energy-efficient year-round.
Integration of Nature and Urban Connectivity
"Looking Forward" exemplifies the integration of natural elements within an urban context. The design promotes a dialogue with the exterior by incorporating expansive glazing that encourages visual connectivity with the surroundings. Spacious terraces and outdoor areas provide opportunities for social interaction and relaxation, further blurring the lines between indoor and outdoor spaces.
By utilizing a tree as a central feature within the living space, the project highlights the importance of biophilic design principles. This intentional inclusion of nature within the home enhances the occupants’ well-being and fosters a peaceful environment.
Overall, "Looking Forward" showcases a thorough understanding of modern architectural practices while addressing the shifting needs of contemporary living. The blend of innovative construction techniques, sustainable material choices, and an intrinsic connection to nature sets this project apart. For deeper insights into the architectural plans, sections, and designs, readers are encouraged to explore the detailed project presentation.


