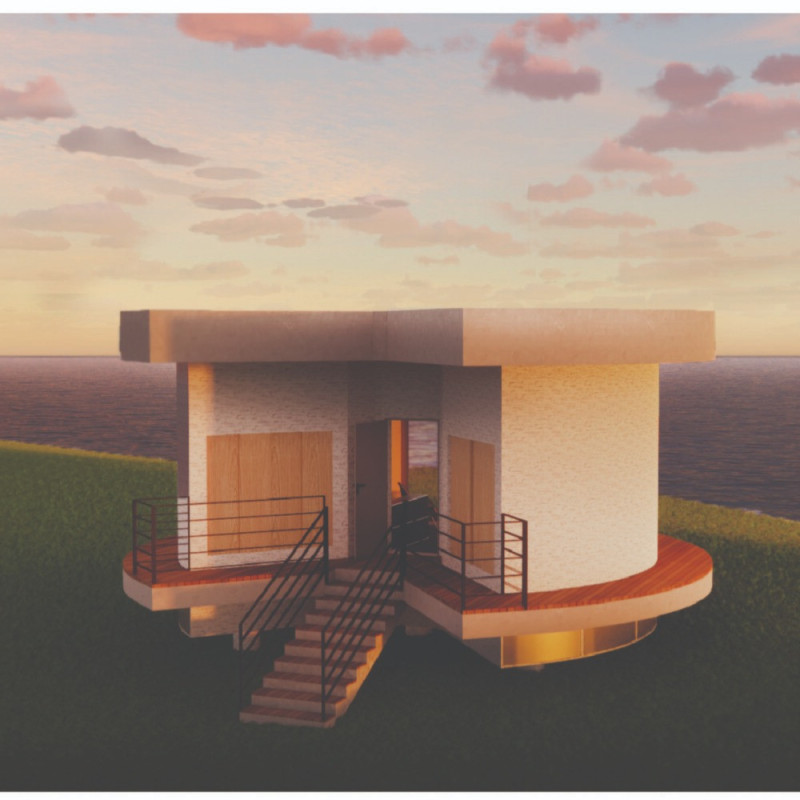5 key facts about this project
The primary function of "Point of View" is to provide a comfortable living environment for its residents while fostering a harmonious relationship with the scenic views of the landscape, particularly a nearby body of water. The design captures the essence of its location, which significantly influences its architectural framework and layout. Utilizing a circular floor plan, the structure allows for panoramic views from every room, highlighting the importance of nature in the daily living experience. This concept encourages an interaction that blurs the lines between the interior and the exterior, inviting natural light and the beauty of the outdoors into the home.
Important elements of the project include its spatial organization, materiality, and innovative use of modern construction techniques. The circular design promotes continuity and a sense of community within the space, creating a central public area that serves as the heart of the home. This area facilitates social interaction, while the private quarters on either end provide quiet spaces for rest and reflection. The flowing layout fosters a sense of movement, guiding occupants through various functions with ease.
The project employs a thoughtful choice of materials that enhance both its durability and aesthetic appeal. Reinforced concrete forms the structural foundation, providing stability and strength. Large glass panels make up the façade, allowing for unobstructed views and maximizing natural light. Wood features prominently in the interior, bringing warmth to the home and contributing to a sense of comfort. Additionally, the project utilizes steel for essential support elements, reinforcing the modern aesthetic and enhancing resilience. The inclusion of 3D-printed materials represents an innovative approach to construction, showcasing how technology can reduce waste and streamline building processes.
Sustainability is a core principle guiding the design of "Point of View." The incorporation of solar panels on the roof underlines a commitment to renewable energy solutions, while a rainwater collection system stresses resource efficiency in water management. These elements serve as practical responses to modern-day environmental concerns, aligning the project's design with sustainable living principles. Energy-efficient heating systems further enhance its ecological considerations, reflecting a growing trend in architecture toward responsible design that meets the demands of today’s housing needs.
Unique design approaches in "Point of View" include its seamless integration of contemporary architectural techniques with a rounded form that promotes a sense of cohesion. The deliberate choice to elevate the structure on a plinth not only creates a visual impact but also establishes a relationship with the surrounding landscape, ensuring that the home remains the focus while enhancing its views. This thoughtful adaptation to the topography reinforces the architectural narrative of connecting residents with their environment.
As the "Point of View" project exemplifies a carefully curated living space that balances modern design, sustainability, and functionality, it invites further exploration. To gain a deeper insight into the architectural ideas and practices that define this project, readers are encouraged to examine the architectural plans, sections, and various design elements presented. By doing so, one can appreciate the level of detail and consideration embedded in the architecture, highlighting how thoughtful design can reinvigorate residential living in harmony with nature.























