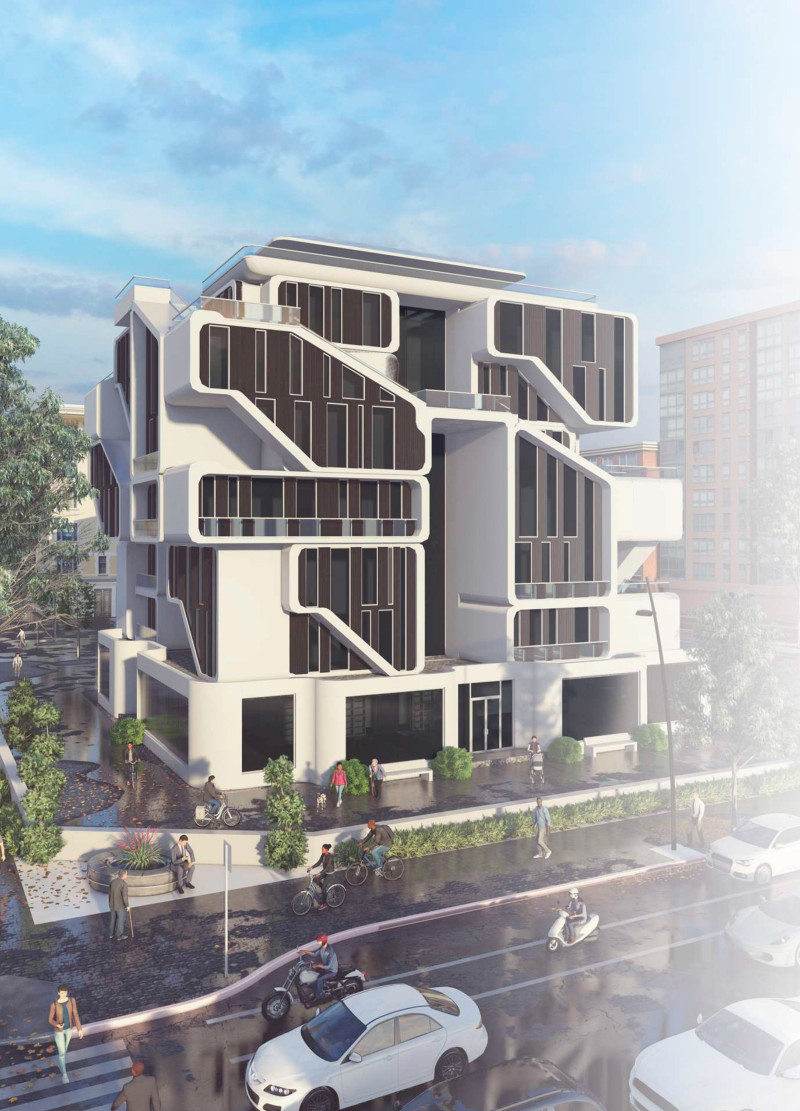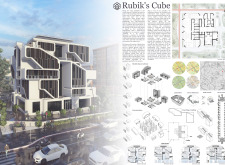5 key facts about this project
Innovative Modular Design
The architectural design utilizes a modular layout, allowing for reconfigurable living units that can adapt to the changing needs of residents. This method facilitates efficient use of space, promoting communal living while ensuring individual privacy. Each module is designed with a focus on maximizing natural light through extensive glazing, promoting a sense of openness within compact living areas. The project’s facade incorporates varying materials, including concrete, glass, and aluminum, establishing a layered texture that is both functional and aesthetically engaging.
Sustainability and Technological Integration
A key differentiator of the "Rubik's Cube" project is its emphasis on sustainability. The incorporation of solar panels on the roof not only generates renewable energy but also reduces the building's environmental impact. Furthermore, the design integrates green spaces throughout the development, enhancing the quality of life for residents by promoting biodiversity and providing areas for relaxation and community interaction. The use of a 3D printing process during construction allows for customization of living spaces, improving efficiency and reducing waste in material usage.
Architectural Features and Functionality
The project's architectural plans include shared amenities designed to foster community engagement. These areas, strategically situated within the building, provide opportunities for social interaction and shared experiences among residents. Additionally, the architectural sections reveal thoughtful details in the design, such as ergonomic layouts that cater to modern living habits. The versatility of the spaces supports varied functions, from co-working areas to recreational spaces, further enhancing the livability of the design.
Explore the intricate details of the "Rubik's Cube" architectural project further by reviewing the architectural designs, plans, and sections to obtain comprehensive insights into this innovative approach to urban housing. Understanding these elements offers a deeper appreciation of the thoughtful design strategies employed in this project.























