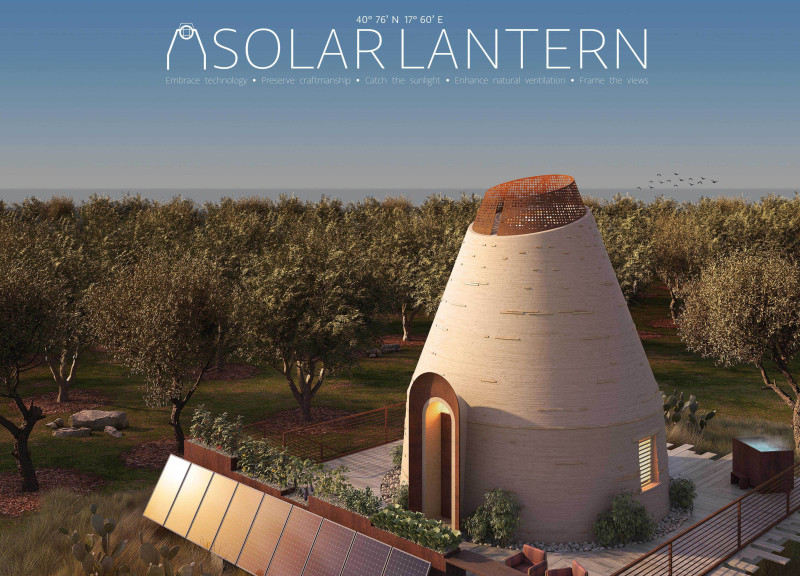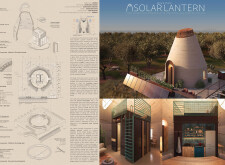5 key facts about this project
At its core, the project represents a convergence of traditional and modern architectural practices. It serves as a residential space but extends beyond mere shelter, aiming to foster community interactions while delivering comfort and efficiency to its occupants. The design reflects an awareness of climate, locality, and the desire for a more sustainable way of living. Through innovative elements and a connection to historical architecture, the Solar Lantern stands as a testament to what contemporary architecture can achieve.
The overarching architectural design is defined by its conical silhouette, which pays homage to the traditional trulli of Puglia. This shape not only carries aesthetic significance but also enhances functional aspects such as thermal performance and passive ventilation. The operable skylight at the apex of the structure is a crucial element, allowing natural light to flood the interior while facilitating air circulation, thus improving the overall indoor environment.
Diving into the details of the design, the interior layout is characterized by a central living area that promotes cohesion among residents. This open-plan approach reflects a modern lifestyle where flexibility is paramount. Key features include a lofted sleeping area and innovative millwork that integrates storage solutions within the design, maximizing space utilization. Furthermore, accessibility is thoughtfully considered; the spiral staircase connects various levels while preserving the openness of the design.
Sustainability is at the forefront of the Solar Lantern project. The architecture employs a diverse palette of materials chosen not only for their aesthetic appeal but also for their environmental impact. Locally sourced soil is utilized in construction, providing thermal mass and a direct connection to the land. The inclusion of metal elements accounts for structural needs, while wood finishes introduce warmth and comfort to the interiors. Glass is meticulously integrated into the design to enhance natural light and facilitate views of the surrounding landscape. Notably, the project features a rainwater harvesting system as well as adjustable solar panels, demonstrating a commitment to responsible resource management.
The unique approach of the Solar Lantern lies in its ability to link cultural significance with innovative design solutions. It does not simply replicate the past but rather invites a re-examination of traditional forms. By using contemporary materials and methods, the project breathes new life into historical contexts while ensuring that it meets the practical needs of modern living.
This architectural design ultimately encourages a lifestyle that values both community and individual privacy, blending shared spaces with personal retreat. The care taken in crafting the project speaks to a larger narrative about how architecture can adapt to foster a sense of belonging and environmental stewardship.
For those interested in exploring the multifaceted design elements of the Solar Lantern, an examination of the project presentation will yield insightful details. Architectural plans, sections, and designs can offer a deeper understanding of how this remarkable endeavor aligns with progressive architectural ideas, making it an intriguing subject for any enthusiast of contemporary architecture and design.























