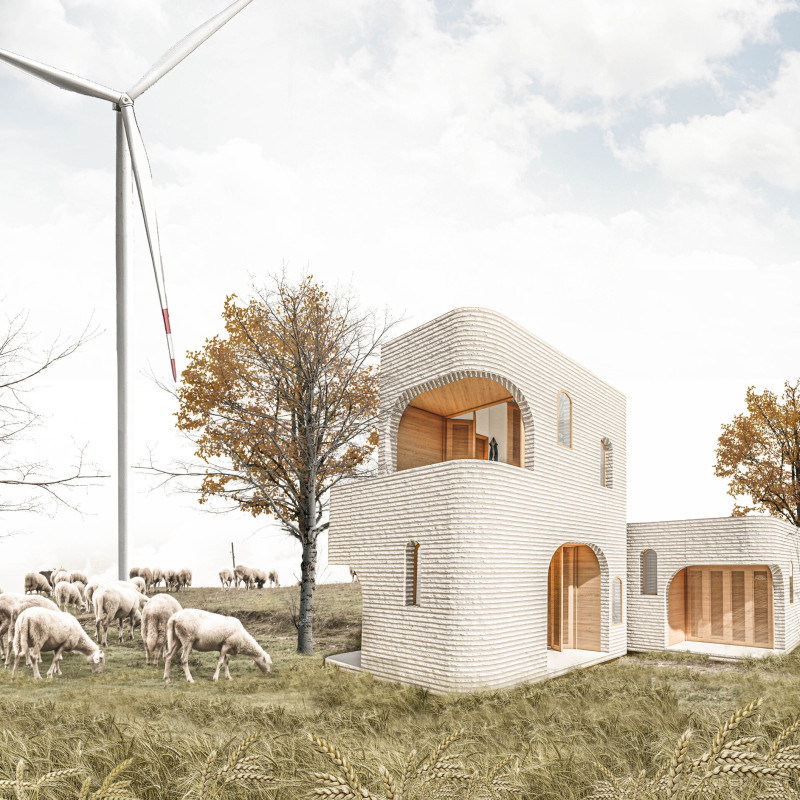5 key facts about this project
The project comprises a series of housing modules, labeled Module 1 through Module 4, each designed for specific functions. The modules feature a compact layout that caters to various living arrangements while promoting community interaction. These units are adaptable, allowing for personalization to meet individual or family requirements. The use of locally sourced materials further reinforces the commitment to sustainability while maintaining a connection with the surrounding environment.
Unique Design Approaches
One of the standout aspects of this project is the use of 3D printed concrete as the primary construction material. This method significantly reduces construction time, enabling the rapid deployment of living spaces. By utilizing wood and glass in the interior and exterior design, the project achieves a balance between structural integrity and aesthetic appeal. The incorporation of eco-friendly insulation materials enhances energy efficiency, further solidifying the project's commitment to sustainable architecture.
Another unique characteristic is the focus on social integration. The design facilitates communal living through open-plan configurations that encourage interaction among residents. This layout not only serves practical housing needs but also promotes a sense of community, essential for fostering resilience in the context of communal living.
Functional Elements and Architectural Ideas
The architectural plans detail various configurations for the modules, each addressing distinct functional requirements. Module 1 serves as an efficient living space, while Modules 2 and 3 are designed with additional utility areas, such as storage and workspace, enabling flexibility for varied lifestyles. Module 4 introduces larger communal areas which are essential for gatherings and shared activities, enhancing the overall social fabric of the community.
The architectural sections further illustrate the strategic use of natural light and airflow, ensuring a healthy living environment. Each unit is designed to maximize exposure to sunlight through large windows, reducing reliance on artificial lighting and promoting sustainability. The thoughtful integration of green spaces around the modules not only adds to the aesthetic but also directly contributes to resident wellness, aligning with contemporary architectural ideas focused on biophilic design.
Explore the architectural plans, sections, and designs for a comprehensive understanding of this project and its innovative solutions. The interplay between technology, community living, and sustainability reflected in these designs may serve as a valuable reference for future architectural endeavors.


























