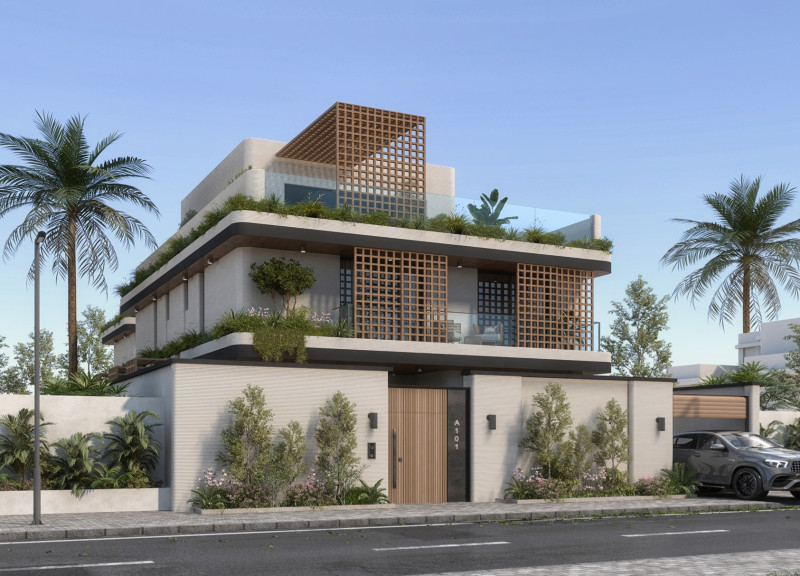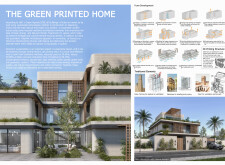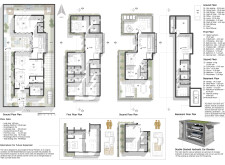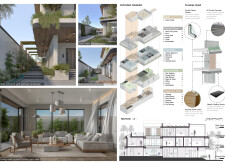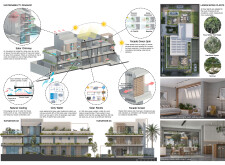5 key facts about this project
**Overview**
Located in Dubai, United Arab Emirates, the Green Printed Home represents a contemporary interpretation of sustainable living aligned with the UAE’s Green Agenda 2030. Integrating advanced 3D printing technology with traditional architectural elements, the design emphasizes both environmental responsibility and cultural heritage, fulfilling contemporary construction standards while preserving the historical significance of Emirati architecture.
**Material and Design Strategy**
The project employs a combination of innovative and traditional materials selected for their sustainability and functional capabilities. Notable materials include 3D printed concrete, which minimizes waste during construction, and double-glazed windows that enhance thermal insulation. A solar panel system is installed to leverage renewable energy, while recycled wood panels from palm trees provide both aesthetic and functional benefits. The design also features metallic cladding for durability and green roof systems to improve insulation and introduce natural greenery into the urban landscape.
Central to the layout is a courtyard that promotes natural ventilation and light, creating an improved living environment. The integration of a solar chimney facilitates passive cooling, while traditional architectural features such as maqsura and mashrabiya offer shading and privacy while reducing heat gain. The functional layout includes communal spaces on the ground floor, private areas on intermediate levels, and utility spaces in the basement, ensuring efficient organization and a clutter-free living experience.
**Sustainability Initiatives**
The sustainability framework prioritizes energy efficiency and resource conservation through various strategies. A grey water recycling system significantly reduces water consumption, while natural cooling techniques enhance interior comfort without mechanical assistance. The flexible facade allows residents to adjust shading based on sunlight exposure, optimizing both comfort and ventilation. The landscaping incorporates native flora, supporting local biodiversity and reducing the ecological footprint.


