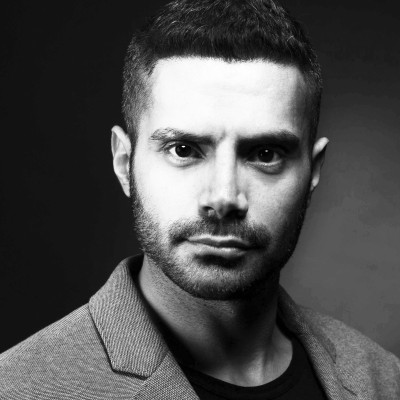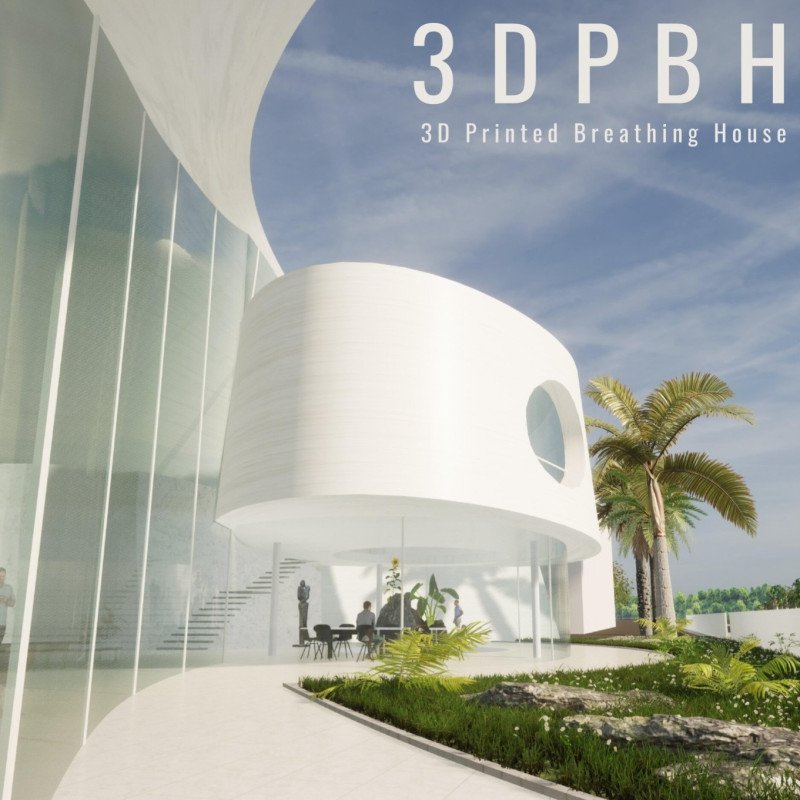5 key facts about this project
At its core, the 3DPBH project functions as a modern home that respects traditional design principles while employing state-of-the-art methodologies to enhance livability. The architectural framework reflects an understanding of the local climate, integrating natural ventilation and passive cooling strategies that are essential for comfort in Dubai's warm, arid environment. The design promotes efficient airflow and optimizes energy use, minimizing reliance on mechanical systems.
One of the key aspects of this project is its commitment to sustainability, particularly through the innovative use of 3D printing technology. This method reduces material waste and allows for the creation of complex forms that traditional construction methods struggle to achieve. The use of 3D printed concrete not only supports the structural integrity of the house but also enables a fluidity in design that resonates with the surrounding landscape. The incorporation of large glass panels enhances the connection between indoor and outdoor spaces, flooding the interiors with natural light and promoting a sense of openness.
The architectural layout emphasizes a seamless relationship with its environment. The house is organized around a central courtyard—a design element rooted in traditional local architecture. This feature encourages outdoor living while providing privacy and a microclimate that enhances comfort. The synergy between the interior spaces and the landscape is further strengthened by strategically placed vegetation and water features that contribute to the aesthetic and ecological quality of the home.
Unique design approaches are evident in the fluidity of form and the integration of transitional spaces. The building's curvilinear shapes not only serve an aesthetic purpose but also facilitate natural ventilation and shade. These features exemplify the project’s understanding of how architecture can respond dynamically to the climatic challenges of the region. The open corridors and generous verandas act as inviting thresholds, reducing the barriers between inside and outside, and fostering a lifestyle that embraces both privacy and communal interaction.
The 3DPBH’s material palette is thoughtfully selected, featuring a blend of sustainable resources. In addition to 3D printed concrete, the project incorporates natural stone for landscaping, which enhances the overall ecological footprint of the design. This choice emphasizes a connection to the local geography while providing robust elements that enhance the outdoor experience.
As an architectural endeavor, the 3DPBH serves as a model of how modern technology can work in concert with traditional building practices to create spaces that are both functional and deeply relatable. The project not only meets the current demands of living in a contemporary urban environment but also sets a standard for the future of residential architecture in Dubai and potentially beyond. The successful integration of cultural references, sustainability, and advanced construction techniques highlights the potential for architecture to evolve while remaining rooted in its context.
For a deeper understanding of the architectural nuances and design strategies employed in the 3DPBH, readers are encouraged to explore the project presentation. By reviewing the architectural plans, sections, designs, and ideas, one can gain further insights into this innovative approach to modern living.


 Georges Kachaamy,
Georges Kachaamy, 























