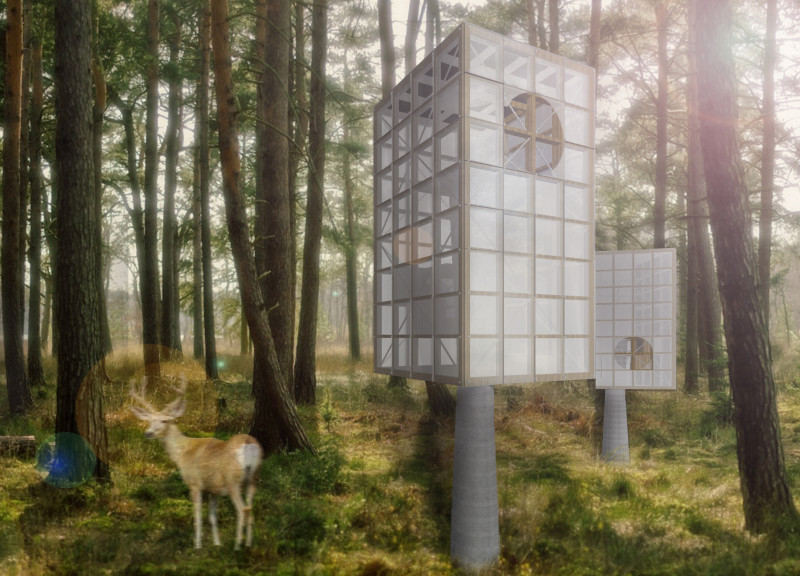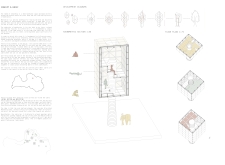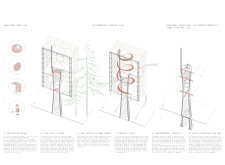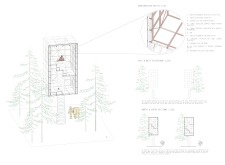5 key facts about this project
Envisioned as a 156 square meter structure, the project embodies a philosophy that emphasizes the importance of breathing, both literally and metaphorically. The architects have skillfully devised a layout that encourages movement and contemplation. The configuration consists of three vertical forms that resonate with the idea of rhythm, significant in establishing a harmonious interplay within the forest setting. These structures serve not only as physical spaces but also as representations of the cyclical nature of life and breath.
A key aspect of the design lies in its choice of materials. The base is constructed using 3D-printed concrete, offering sustainability and structural durability. This method reflects a modern approach to construction, reducing waste and utilizing resources efficiently. The structure’s timber elements, primarily sourced from local oak, emphasize sustainability while showcasing craftsmanship that honors the region's architectural traditions. The façade employs polycarbonate panels that allow natural light to penetrate the interiors while maintaining insulation, providing comfort regardless of the season. Additionally, glass elements seamlessly integrate the interior with the exterior, reinforcing the connection to the natural world outside.
The interior layout is thoughtfully designed to serve three primary functions: living, resting, and meditating. This division facilitates both individual solitude and social interaction, accommodating varied uses within the same space. The integration of a spiral staircase enhances vertical movement while representing the journey towards tranquility and reflection. A notable feature is the circular podium designed for meditation. This focal point fosters a communal sense of peace and encourages users to engage with the surrounding environment.
Innovative design strategies are apparent throughout the project. For instance, the careful positioning of windows offers optimal views and stimulates cross-ventilation, allowing for natural airflow to cool the interiors. Passive design elements promote energy efficiency, ensuring that the building harmonizes with the climate of Riga. This emphasis on sustainability and environmental sensitivity is further demonstrated in the project's choice of materials and construction techniques.
Another intriguing aspect of “The Rhythm of Breathing” is the architectural core, which houses essential utilities while acting as an environmental buffer. This dual functionality not only enhances efficiency but also underlines the design's commitment to sustainability. The inclusion of practical components, such as a pull-down ladder for accessing the roof space, reflects a consideration for user experience and the need for functional design.
Overall, the project stands as a compelling example of contemporary architecture that marries form, function, and context. It resonates deeply with the principles of minimalist design, focusing on essential elements that support mindfulness and reflection. The harmonious relationship established between architecture and nature invites users to engage in a more profound interaction with their environment.
To further explore the intricacies of “The Rhythm of Breathing,” it is worthwhile to examine the architectural plans, sections, and overall designs that illustrate its unique architectural ideas. This detailed evaluation will provide a comprehensive understanding of the design's essence and the innovative approaches embraced throughout the project.


























