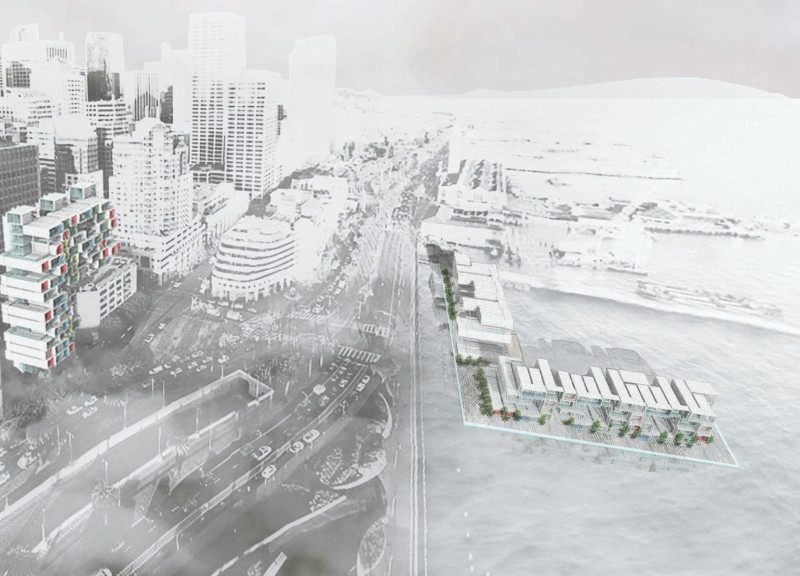5 key facts about this project
At its core, the Evolving Pods project functions as a versatile housing solution, offering various unit types that cater to individuals, families, and multi-generational households. This flexibility allows residents to modify their living spaces over time by expanding or merging units as their requirements change. Such an approach not only provides a practical solution to urban housing shortages but also fosters a sense of belonging among residents, encouraging interaction and cooperation within the community.
The architectural design incorporates multiple significant elements, acting in harmony to create an engaging living environment. Each pod is thoughtfully designed to integrate with its surroundings, making use of local materials and advanced construction techniques. The use of 3D printed concrete allows for streamlined construction processes, reducing waste and resource consumption. Steel frames provide structural stability, while large glass facades invite natural light into the living spaces, creating a brighter and more inviting atmosphere. Wood accents in common areas add warmth and contribute to an inviting aesthetic, reflecting an awareness of human scale and comfort.
One of the remarkable features of the Evolving Pods design is its emphasis on communal spaces. This project includes shared amenities such as gardens, gathering spots, and even small retail outlets, enhancing the interactions among residents and promoting a communal lifestyle. The design thoughtfully integrates these spaces with living units, ensuring that the community aspect is a key part of the overall experience, enhancing social connections and collective activities.
The innovative design approach also explores the use of shipping containers as modular units. This strategy addresses both the urgent need for affordable housing and environmental concerns by utilizing readily available materials and minimizing construction waste. Moreover, the design incorporates sky gardens and green terraces, allowing residents to engage with nature and enjoy communal outdoor spaces. These gardens not only provide recreational opportunities but also enhance urban biodiversity and contribute to the mental well-being of the residents.
In terms of environmental sustainability, the project includes features such as energy-efficient designs and systems for rainwater harvesting. Each housing unit is equipped to minimize ecological footprints while encouraging residents to be conscious of their resource consumption. This aspect of the design highlights a growing trend in architecture that prioritizes sustainability by integrating ecological considerations into urban living.
The Evolving Pods project serves as a testament to modern architectural ideas that balance functionality with aesthetic appeal. By incorporating flexible, communal, and sustainable design elements, it presents a forward-thinking model for urban housing. Individuals interested in the architectural plans, sections, and detailed design aspects should take the opportunity to explore the presentation of the project further. Reviewing these elements will provide deeper insights into the unique architectural approaches and the thoughtful design process that characterizes this innovative project.


























