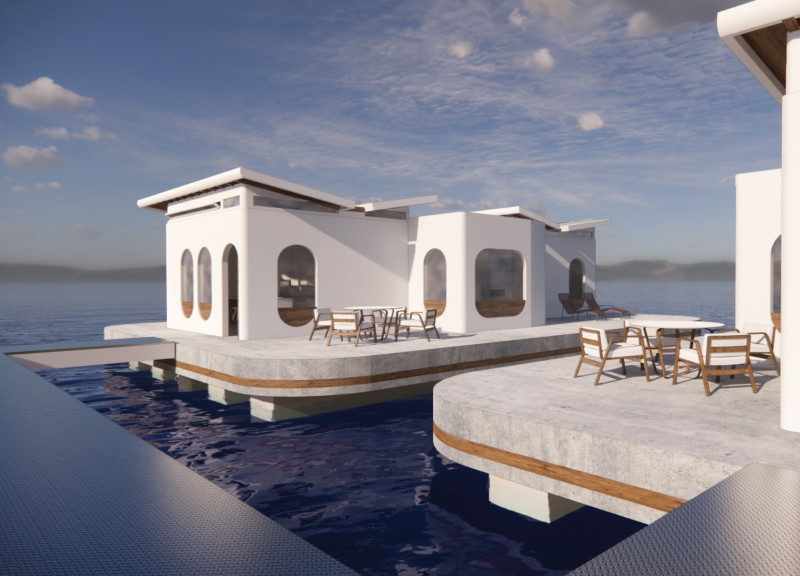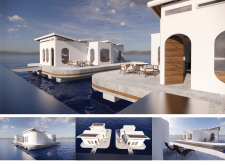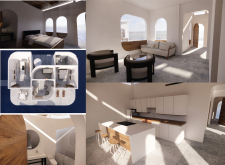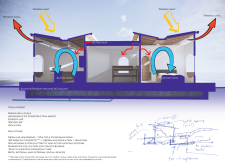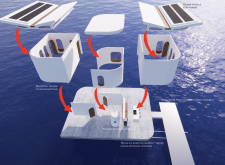5 key facts about this project
Functionally, the design facilitates a versatile living environment that can be adapted for various uses, be it for small families, individuals, or for communal living arrangements. The modular components can be rearranged or expanded, allowing residents to modify their space according to changing needs over time, thus promoting a sustainable approach to living without the necessity for new constructions. This flexibility not only enhances usability but also situates the project as a relevant option for urban planners and residents in coastal areas where traditional housing may be impractical.
The distinct elements of the design reveal a harmonious blend of aesthetics and functionality. Each unit features an open floor plan that merges the kitchen, dining, and living areas, cultivating an inviting atmosphere that encourages interaction among residents. Large, arched windows frame the views and allow natural light to permeate the spaces, contributing to a bright and airy interior. The bedrooms are designed to be personal retreats, offering privacy and comfort while maintaining visual connections to nature, thanks to strategically placed windows that maximize views of the surrounding water.
A significant aspect of the architectural design is its materiality. The use of 3D printed concrete forms the structural backbone of the houseboats, minimizing waste and allowing for unique designs tailored to the specifics of the project environment. Insulation is provided by fiberglass, ensuring energy efficiency and effective climate control within the units. Sustainable materials, such as sea foam as insulation derived from recycled sources, add another layer of environmental responsibility to the project. The incorporation of wood accents enhances the warmth of the interiors, while extensive glazing allows for a seamless interaction between the indoor and outdoor environments.
Moreover, the design emphasizes sustainable technologies that promote energy efficiency. The installation of solar panels and rainwater collection systems signals a proactive approach to energy management, making the project not only livable but also environmentally conscious. This dual focus on renewable energy and conservation strategies positions these houseboats as exemplary models for future developments in waterway housing.
Unique design approaches are evident throughout the project. Emphasis on community interaction is showcased through shared spaces that encourage social gatherings without sacrificing privacy in the individual units. This intentional layout fosters a sense of belonging and interconnectedness among residents, often lacking in isolated traditional homes. The architectural design is also remarkably responsive to the geographic context; it anticipates environmental changes and offers strategies to adapt to them, reflecting a forward-thinking mindset in architectural practices.
As readers delve deeper into this architectural project, they are encouraged to explore the architectural plans, sections, and detailed designs that illustrate the thoughtful consideration given to every aspect of the design. Understanding these components not only sheds light on the innovative strategies employed but also highlights the potential impact of such designs on the future of sustainable living in vulnerable environments. This project represents an important step towards reimagining housing solutions in harmony with our ever-changing surroundings.


