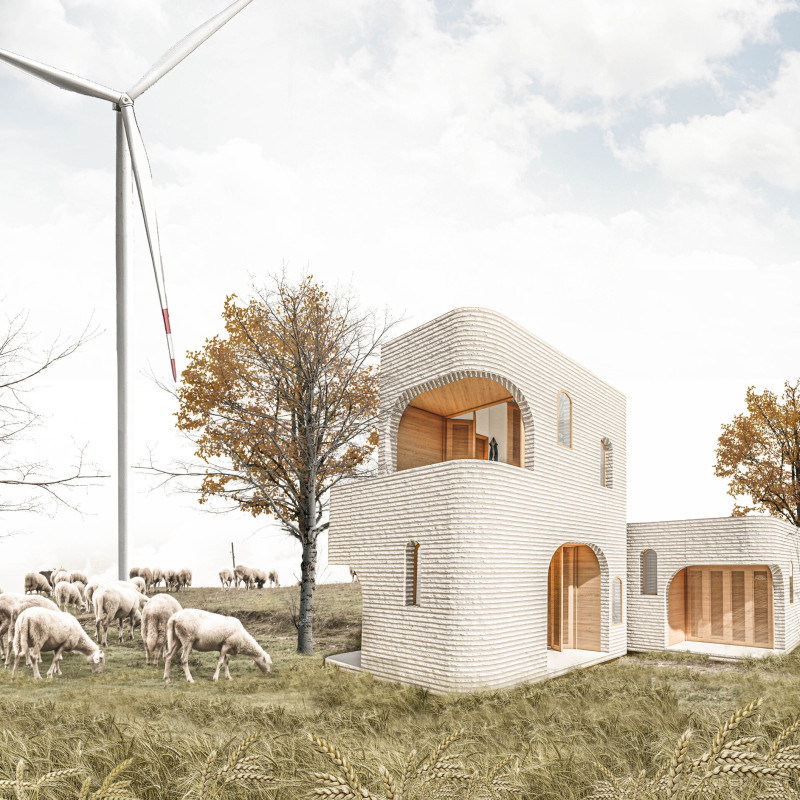5 key facts about this project
Functionally, each module within the design is intended to serve as a self-contained living unit, catering to a range of family sizes and configurations. With an emphasis on efficient space utilization, the layout of each module incorporates common areas alongside private living quarters, fostering a sense of community while affording necessary privacy for residents. The arrangement encourages social interaction and collaboration, reflecting the evolving dynamics of modern living.
Several important details contribute to the overall success of the project. Each module is designed to be constructed in a remarkably short time frame, often within 24 hours, providing a rapid response to urgent housing needs. This efficiency is pivotal, especially in areas susceptible to crises or population surges, as it enables swift accommodation for displaced individuals or families facing housing instability. Furthermore, the design incorporates features that prioritize natural light and ventilation, ensuring a healthy living environment that enhances the well-being of its occupants.
The materiality of the project plays a crucial role in its sustainability goals. The primary structural material is 3D printed concrete, which not only allows for precise construction but also significantly reduces waste compared to traditional building methods. Alongside this, wood is utilized for interior finishes, providing warmth and a tactile connection to nature, aligning with the project’s commitment to environmental responsibility.
A unique aspect of the design lies in its site integration. The project takes advantage of the natural landscape, ensuring that the dwellings harmonize with their surroundings. This not only respects the local ecology but also draws upon the existing resources, such as local water sources and energy from nearby windmills. By embedding these elements into the architectural design, the project fosters a more holistic approach to sustainable living.
The flexibility of the modular units stands out as an innovative approach, allowing for customization according to the needs and preferences of the inhabitants. This adaptability enables the housing to evolve in response to changes in family structures or community dynamics, making it a long-term solution rather than a temporary fix.
In essence, this architectural project serves as a blueprint for modern housing solutions, combining thoughtful design with technological advancements to address urgent needs without compromising on quality of life. The emphasis on community, sustainability, and rapid construction positions this project as an important case study in contemporary architecture. For those interested in exploring the nuances of this design, examining the architectural plans, sections, and detailed designs can offer deeper insights into the innovative ideas that drive this project forward. Engaging with these materials will enhance understanding of how architecture can effectively respond to both human needs and environmental considerations.


























