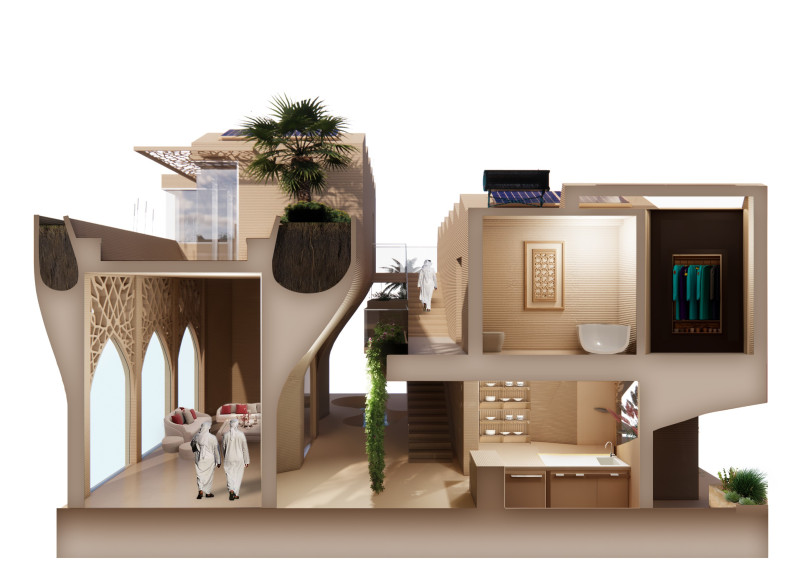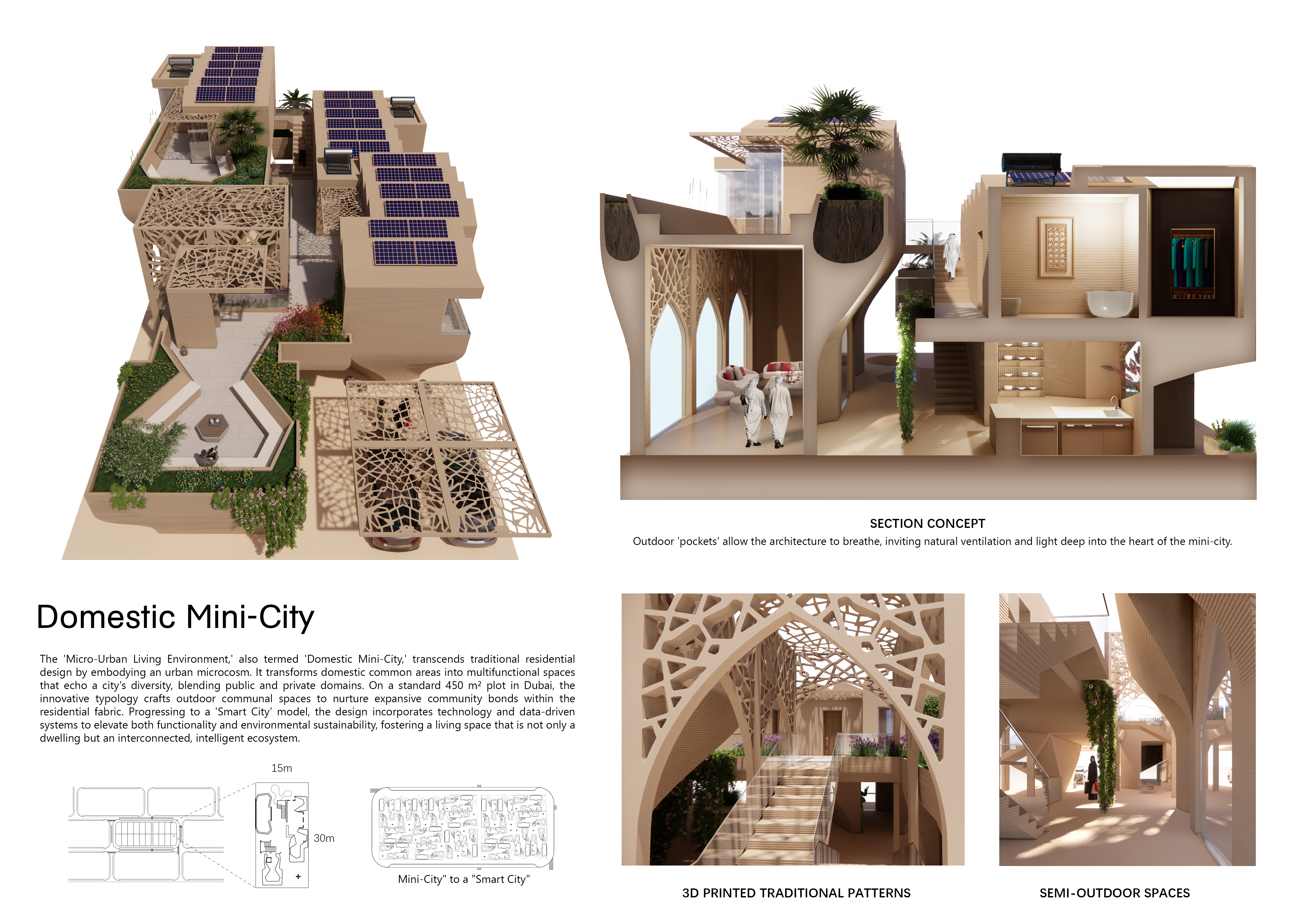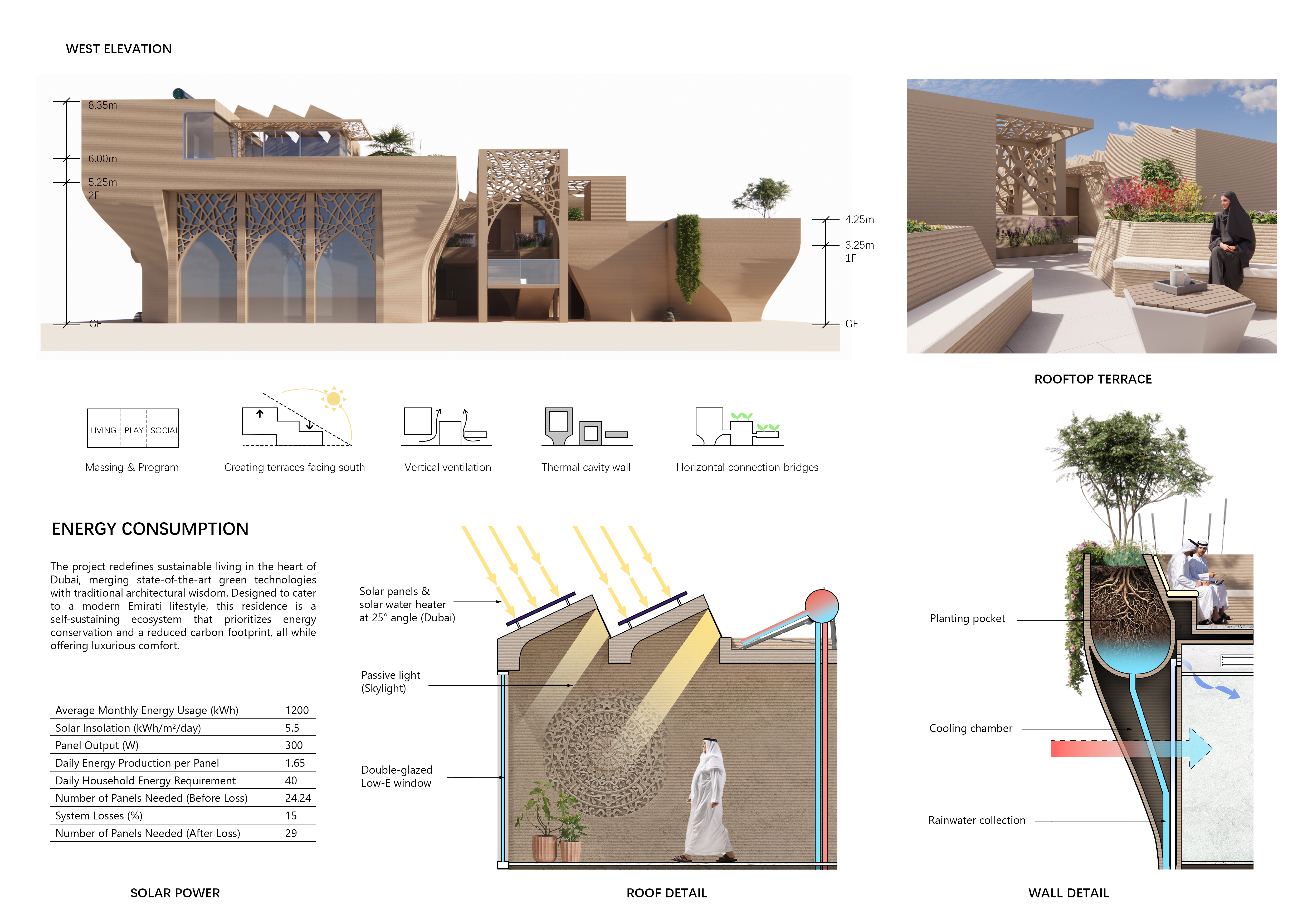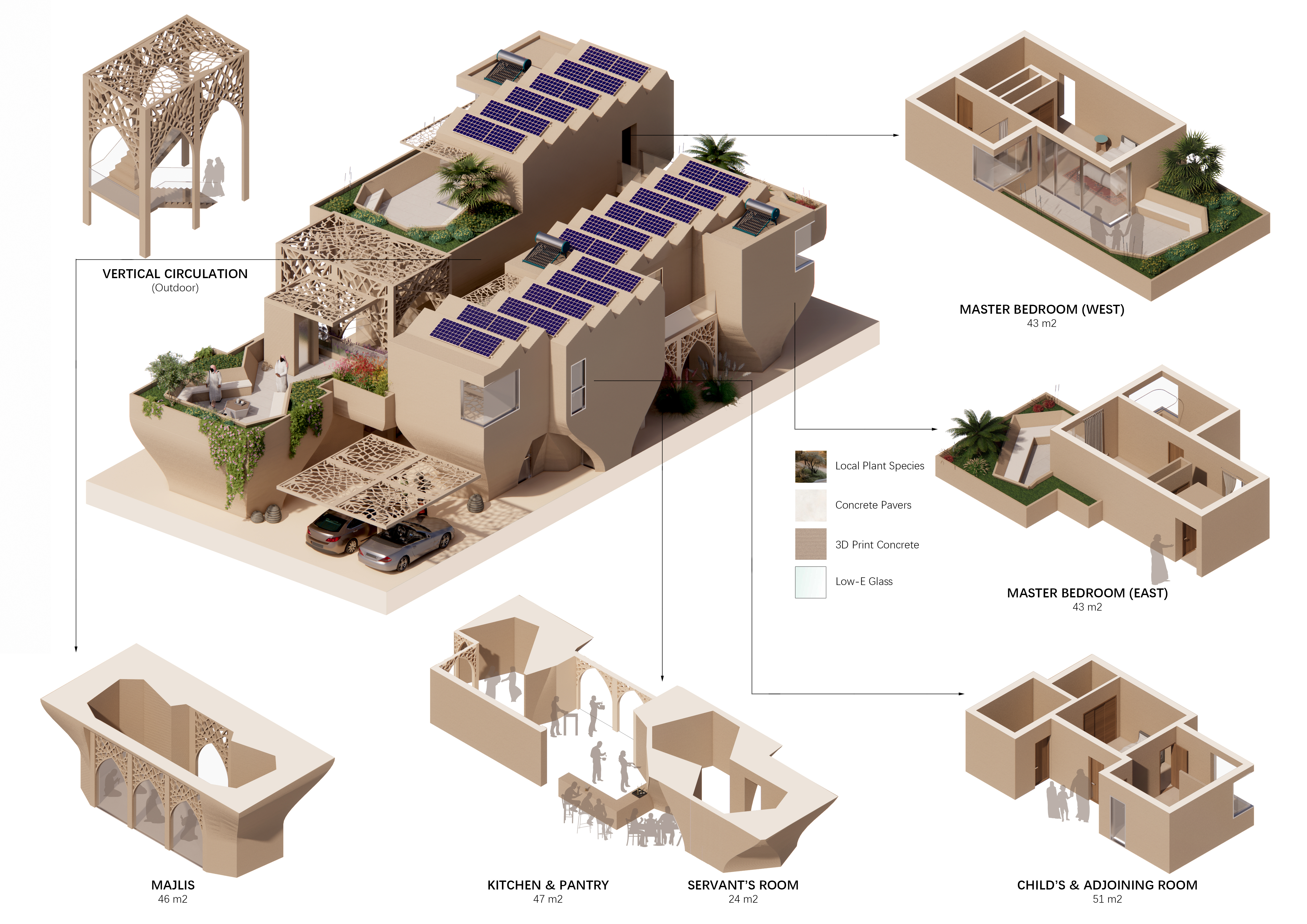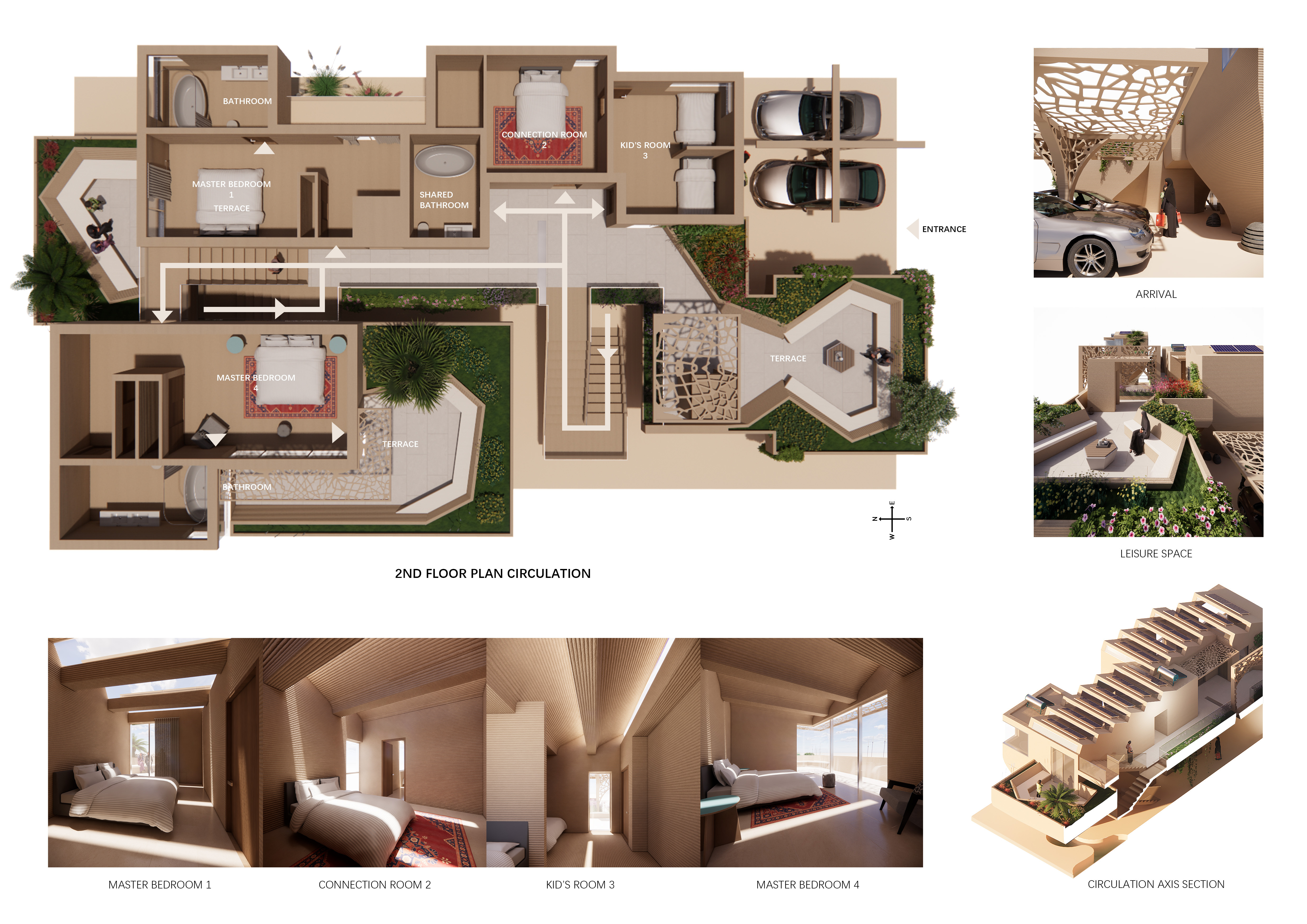5 key facts about this project
The project represents a shift in architectural thinking, prioritizing the interconnectedness of spaces and the people who inhabit them. By designing with community in mind, the project encourages social interactions and shared experiences among residents. The layout incorporates communal areas seamlessly intertwined with private living spaces, promoting a balanced lifestyle that values both privacy and community involvement.
Key elements of the design include an emphasis on flexible living arrangements, which allow for individual customization while maintaining functionality. Open-plan areas illustrate this concept well, facilitating movement and interaction. For instance, the integration of kitchens and living rooms creates a natural gathering space, encouraging not just family connections but also informal exchanges among neighbors. The architecture invites a dynamic flow, making it easier for residents to engage with one another.
Sustainability is a cornerstone of the Domestic Mini-City project. The design incorporates solar energy technologies, featuring strategically placed solar panels on rooftops that not only generate energy but also provide shade to the living areas. Low-E glass windows are utilized throughout the structure to minimize heat gain, contributing further to energy efficiency. The careful selection of materials, such as 3D printed concrete and local plant species in the landscaping, reinforces the commitment to both environmental responsibility and regional context.
Water management is also a significant consideration in this project. Given Dubai's arid climate, innovative water collection and conservation strategies have been integrated. Rainwater harvesting systems capture and reuse water, reducing reliance on municipal sources and demonstrating a practical approach to resource management.
Unique design strategies are evident in the creation of vibrant outdoor spaces that facilitate social gatherings. These areas serve as extensions of the home's interior, providing opportunities for leisure and community events. The inclusion of vertical circulation elements, designed to connect different levels of the project, enhances the overall experience of moving through the space. These vertical components not only aid functionality but also add a sculptural dimension to the architecture, elevating visual interest.
The Domestic Mini-City is more than just a residence; it is a thoughtfully designed community that addresses the complexities of modern urban living. The project reflects a deep understanding of the cultural landscape and the environmental challenges present in the region. Its careful balance of private and public spaces, alongside sustainable practices, positions it as a forward-thinking model for future residential developments.
For those interested in deepening their understanding of this project, exploring the architectural plans, sections, and innovative design ideas will provide additional insights into the intricacies and nuances that define the Domestic Mini-City. The architectural design process behind this project showcases a vision for contemporary living that respects cultural heritage while embracing modernity. Interested readers are encouraged to explore these elements further for a comprehensive view of the Domestic Mini-City’s architectural significance.


