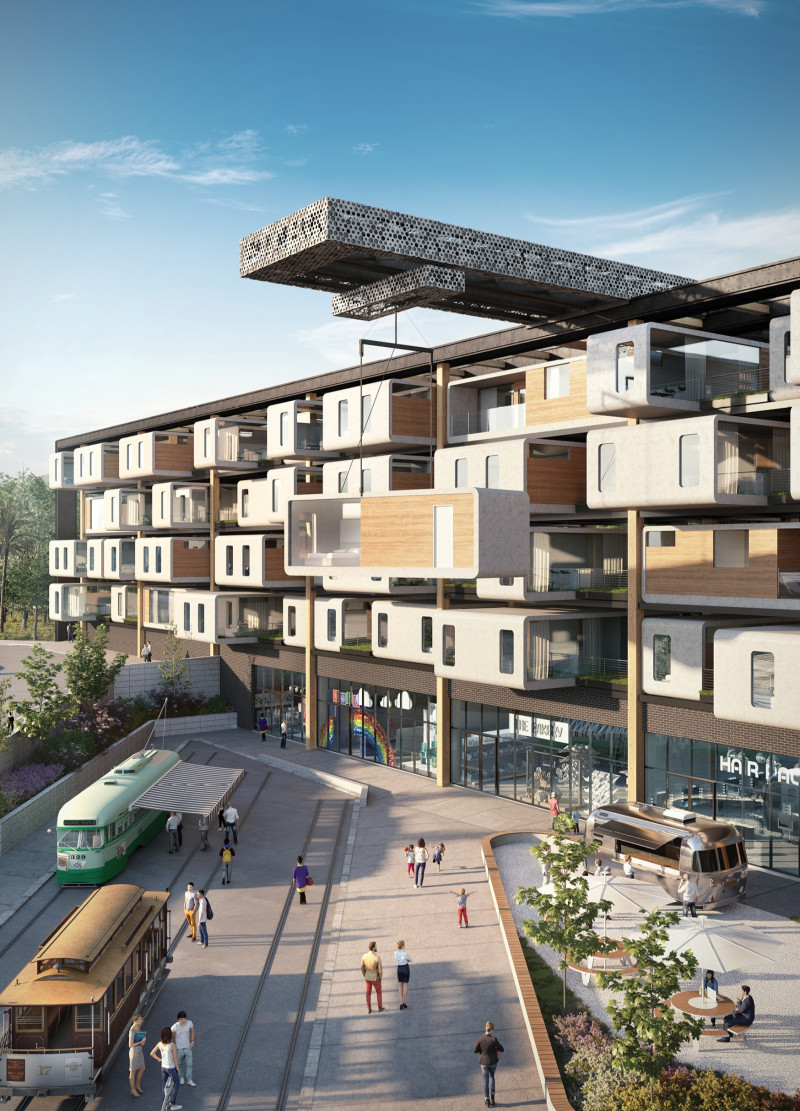5 key facts about this project
At its core, the IGLU project represents a thoughtful response to the challenges posed by contemporary urbanization. Through its design, the project seeks to foster a sense of community while providing flexible living solutions that cater to a diverse population. The architecture is structured around modular units, allowing for easy reconfiguration and personalization, which is paramount in accommodating varying lifestyles and household sizes.
One of the standout aspects of the IGLU project is its modular design approach. Each housing unit consists of 3D printed concrete shells that provide both durability and an efficient construction process. The integration of cross-laminated timber enhances the structural performance while aligning with sustainable practices, ensuring that the materials used are eco-friendly and responsibly sourced. Steel framework complements the modular units, contributing to overall stability and longevity. Large glass windows are incorporated into the design, promoting natural light and creating a visual connection with the outdoor environment, thereby enhancing the living experience.
The project's unique function extends beyond providing housing; it serves as a catalyst for community engagement and interaction. The emphasis on shared public spaces is evident in the design of the Trolley Car Plaza, which serves as a notable gathering point. This plaza, inspired by the neighborhood's historical connection to the streetcar transit system, is designed to foster social ties among residents and visitors alike. Vintage streetcars repurposed as kiosks for food and retail contribute to the vibrant atmosphere, creating a lively hub that encourages connectivity and a sense of belonging.
In terms of layout, the project prioritizes pedestrian pathways, promoting a walkable environment that fosters community interaction. The careful arrangement of open spaces creates opportunities for community gatherings, enhancing the liveliness of the neighborhood. This focus on accessibility and communal living spaces distinguishes the IGLU project from traditional housing developments that may isolate their residents.
As a reflection of its context, the IGLU project thoughtfully engages with the historical narrative of the Upper Yard area. The design's architectural references to older structures within the neighborhood serve not only as a homage to its past but also as a bridge between history and modernity. This respectful integration of the locality’s heritage elevates the project, emphasizing its role in contributing to the ongoing story of the urban landscape.
Sustainability is a key theme throughout the IGLU project. Each module is equipped with energy-efficient systems that reduce environmental impact while promoting cost-effective living for residents. The incorporation of vegetative green roof systems adds to the ecological footprint reduction while providing aesthetic benefits and additional communal green space.
In conclusion, the IGLU project presents a multifaceted approach to urban living, where architecture serves as a tool for enhancing community life and environmental stewardship. Its innovative design, rooted in sustainability and flexibility, positions it as a model for future urban housing initiatives. For those intrigued by this contemporary take on modular living, an exploration of the architectural plans, sections, designs, and ideas will yield further insights into the project’s thoughtful implementation and design philosophy.


























