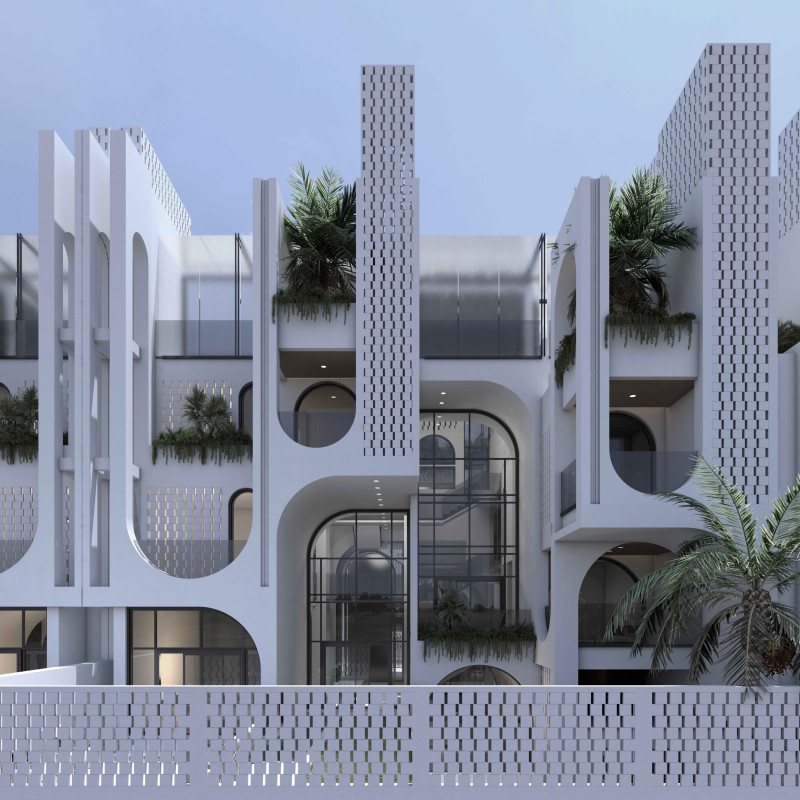5 key facts about this project
## House of the Future: Architectural Analysis Report
### Overview
Located in the Al Fajlah neighborhood of the UAE, the House of the Future exemplifies a modern residential design that prioritizes sustainability, community integration, and functional living. The project responds to the evolving needs of contemporary society while respecting local architectural traditions. Its strategic approach addresses both cultural significance and the climatic conditions of the region, ensuring the design is relevant and contextually sensitive.
### Spatial Fluidity and Adaptability
**Porosity** is a key concept in this residence, achieved through interconnected open spaces that facilitate movement and social interaction among inhabitants. The non-linear arrangement promotes visual connections across various rooms, enhancing communal experiences while preserving privacy when necessary.
**Modularity** further enhances this spatial strategy, allowing for flexibility in how different areas can be utilized. By incorporating modular components, the design accommodates varying family dynamics and activities throughout the day, reinforcing the residence's adaptability to modern living.
### Material Selection and Sustainability
The project's material palette has been carefully curated to support both performance and aesthetic integrity. **Concrete** serves as the main structural element, known for its durability. The incorporation of **3D printed clay brick** not only reflects innovation but also aligns with local production practices, providing thermal mass for enhanced energy performance.
**Glass** is extensively used to facilitate natural light infiltration, fostering a connection with the outdoor environment. Additionally, **permeable facade elements** contribute to temperature regulation, enhancing the building's overall energy efficiency. Renewable energy features such as solar panels and passive cooling systems, including wind catchers, further emphasize a commitment to sustainable design practices.
### Architectural Features
The **facade design** features organic curves and modular openings that blend traditional Arabic aesthetics with contemporary architecture, creating a visual transition from the exterior's dynamic public space to the tranquility of private interiors.
Central courtyards and terraces introduce ample natural light while promoting adequate ventilation, with wind catchers embedded in the rooftop design to enhance thermal comfort. Reflective water features within the courtyards not only serve a cooling function but also add an element of serenity to the overall design.
This residence illustrates a nuanced approach to architecture, balancing modern functionality with cultural heritage, while fostering community engagement through shared spaces. The integration of these elements results in a harmonious living environment that meets the needs of its residents while maintaining respect for its cultural context.























































