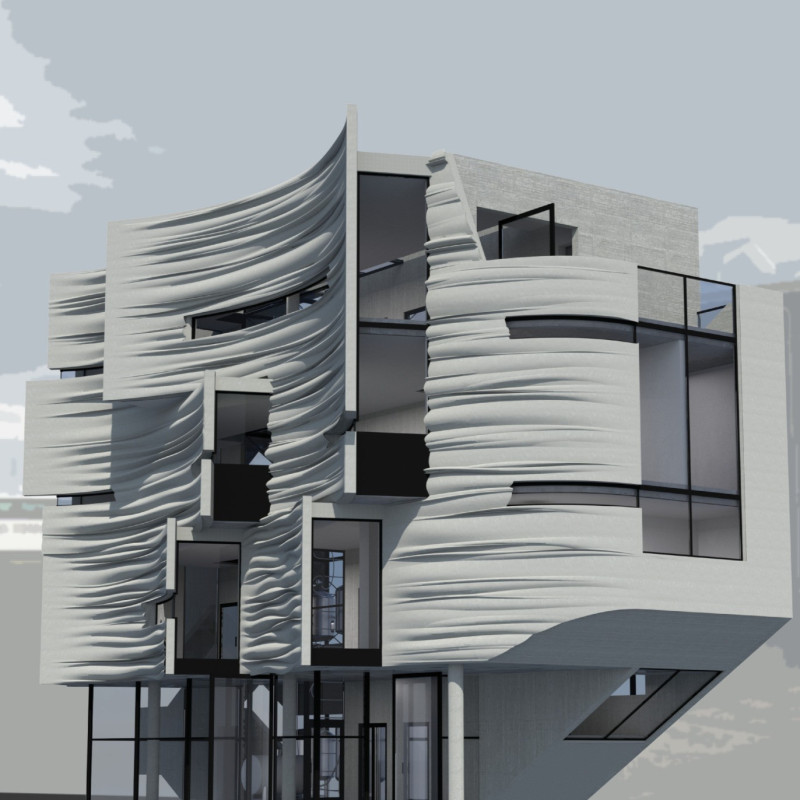5 key facts about this project
At the core of the project is its architectural design, characterized by an intuitive layout that facilitates movement and interaction. Key spaces have been crafted to foster connections among users, whether through open communal areas or private environments that encourage focus and reflection. Each room within the structure is designed with an understanding of how people will navigate the space, emphasizing accessibility and fluidity.
Materials play a significant role in the architectural composition, informing both aesthetic and tactile experiences. The use of concrete provides the fundamental structural support, while glass elements create transparency, allowing for natural light to permeate the interiors and diminishing the boundary between inside and outside. Incorporating steel enhances the framework's durability and allows for expansive, open-plan configurations. Wood is thoughtfully applied as a finish, introducing warmth to the environment and promoting a sense of comfort. Ultimately, stone is utilized in landscaping and pathways, creating a seamless transition between the architectural and natural landscapes, reinforcing the project's commitment to integrating with its surroundings.
Unique design approaches are evident in several aspects of the architecture. The façade stands out as a prominent feature, designed to reflect both the immediate context and larger architectural narratives. With varied textures and colors, it invites engagement while providing natural shading and insulation, making it conducive to diverse environmental conditions. The integration of sustainable practices further elevates the project, showcasing features such as green roofs and rainwater harvesting systems that underscore the commitment to ecological responsibility.
The project embraces modern technology, employing Building Information Modeling (BIM) to streamline the design process and ensure precision in the construction phase. This method not only optimizes workflow but also encourages collaboration among stakeholders, resulting in a cohesive architectural outcome that respects the vision of all parties involved.
Landscaping complements the built form, incorporating native flora that enhances biodiversity and establishes a connection to the local ecosystem. The design pays homage to the historical and cultural elements of the area, weaving them into the fabric of the project for a richer narrative. These thoughtful elements reinforce the project's identity, positioning it as a landmark within the community.
In summary, this architectural project exemplifies a harmonious blend of functionality, sustainability, and aesthetic appeal, serving as a valuable addition to its environment. The comprehensive approach to material selection and spatial organization strongly reflects a nuanced understanding of community needs and environmental considerations. For those interested in exploring the intricacies of the design, including architectural plans, architectural sections, and other architectural ideas, further details can be found in the project presentation. This exploration will provide deeper insights into the design methodologies and the vision that shaped this distinctive architectural endeavor.


























