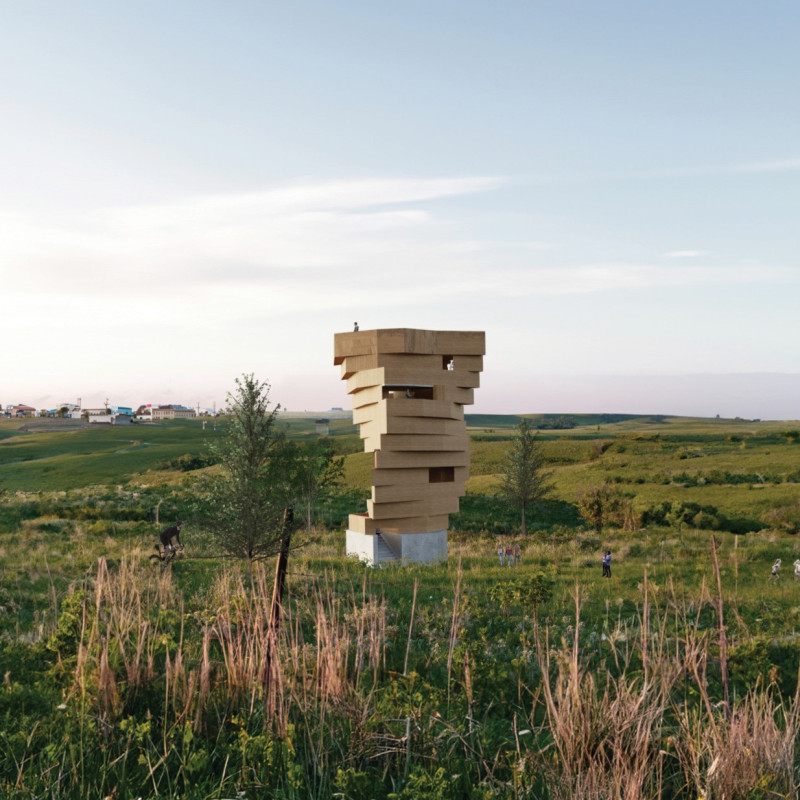5 key facts about this project
The project’s primary function is to provide a versatile space that accommodates various activities, aligning with contemporary notions of multipurpose architecture. The design features open floor plans that emphasize fluidity and connectivity, facilitating movement and interaction among users. Natural light is a prominent characteristic, with expansive windows and strategically placed skylights that eliminate reliance on artificial lighting during the day. This design choice not only enhances the illumination of internal spaces but also underscores a commitment to energy efficiency, a crucial consideration in modern design.
Key structural elements reflect a sophisticated yet pragmatic approach. The careful selection of materials such as sustainably sourced timber, glass, and concrete enables the building to resonate with its natural surroundings while ensuring durability and resilience. The timber façade is particularly notable; it introduces warmth and texture to the exterior, creating a visual dialogue with the landscape. Glass elements serve a dual purpose, offering both transparency to invite the outside in and views of the surroundings, thereby fostering a sense of connection to nature.
The project’s unique design approaches are exemplified in its integration of green spaces. Rooftop gardens and vertical green walls are thoughtfully incorporated into the design, not only contributing to the building’s aesthetic but also improving air quality and providing habitats for local wildlife. These features highlight a commitment to biophilic design principles, which draw from nature to enhance human well-being. Additionally, rainwater harvesting systems and solar panels enhance sustainability, reflecting a forward-thinking perspective in the face of environmental challenges.
Special attention to architectural details is evident throughout the design. The careful alignment of spaces within the structure maximizes functionality while offering diverse experiences as one moves through the building. The incorporation of sound-absorbing materials ensures acoustic comfort, making the interiors conducive to various activities, from collaborative meetings to quiet reflection.
Another remarkable aspect of this architectural project is the consideration of accessibility. The design seamlessly incorporates features to accommodate individuals of all abilities, promoting inclusivity and ensuring that the space is welcoming for everyone. Thoughtful circulation pathways and tactile indicators blend functionality with the overall aesthetic, facilitating ease of movement without compromising the architectural intent.
The project's geographical location plays a significant role in shaping its design. The local climate and environment guided decisions regarding orientation, material selection, and landscaping, ensuring that the building harmonizes with its existing context. By embracing local traditions while looking towards the future, the design maintains a respectful dialogue with its surroundings, enhancing the sense of place.
In summation, this architectural project stands out for its harmonious blend of function, sustainability, and aesthetic intelligence. It thoughtfully addresses contemporary societal needs while paying homage to its environmental context. To gain a deeper insight into the architecture, further exploration of architectural plans, architectural sections, and architectural designs is encouraged. Engaging with the details of this project reveals a commitment to innovative architectural ideas that aim to inspire future developments.


























