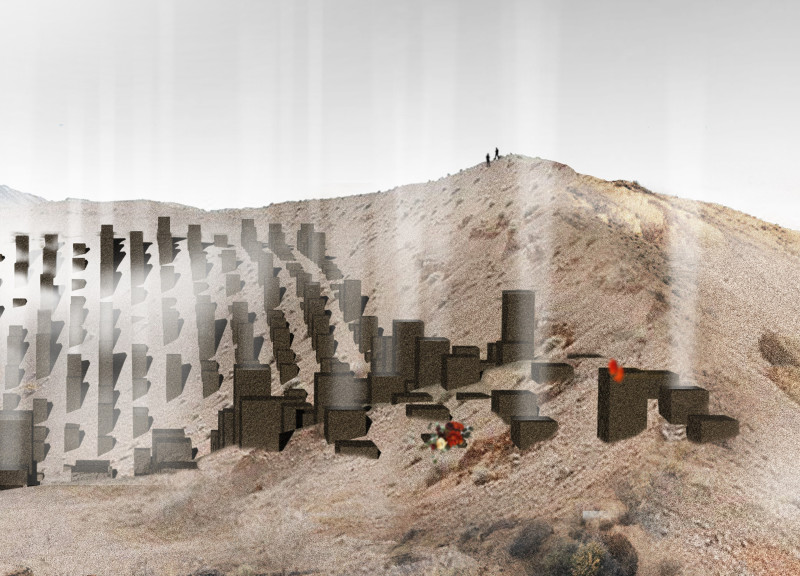5 key facts about this project
At the core of the project lies its primary function, designed to serve as a multifunctional community hub. This space provides facilities for various activities, encouraging social engagement and cultural exchange. The architectural layout has been meticulously planned to allow for fluid movement and accessibility, ensuring that all areas are easily navigable. The design incorporates open areas, which foster congregation and active participation, illustrating a contemporary understanding of communal spaces.
Visually, the project is characterized by a harmonious relationship between the built environment and the natural landscape surrounding it. Large windows and thoughtfully placed outdoor areas ensure an abundance of natural light, creating a welcoming atmosphere. The careful orientation of the building allows for views that enhance the overall experience of the space, connecting users with nature while maintaining privacy where necessary.
The materiality of the project plays a significant role in its architectural identity. The materials chosen exhibit a commitment to sustainability and local context. A combination of reinforced concrete, glass, and natural wood fosters durability while also introducing warmth and texture to the façade. The concrete provides structural integrity, while expansive glass panels invite the outside in, creating visual continuity between the interior and exterior environments. Additionally, the use of local timber not only supports local economies but also brings a sense of authenticity and craftsmanship to the project.
Attention to detail is apparent in the carefully crafted architectural elements. The design incorporates various layers and textures, enhancing both visual interest and tactile experience. Strategic use of overhangs and porches creates shaded areas that encourage outdoor use without compromising comfort. This consideration aligns with environmental sustainability goals, reducing reliance on artificial heating and cooling systems.
One of the unique aspects of this architectural design is its adaptability. The space has been conceptualized with flexibility in mind, allowing it to accommodate future changes in usage or structure. This foresight in design reflects a growing trend in architecture that values longevity and resourcefulness, making it a relevant model for contemporary projects. The incorporation of modular spaces that can be easily reconfigured enhances this adaptability, ensuring the building remains functional and relevant over time.
The relationship between the building and its context also showcases consideration for ecological impact. Landscaping integrates native species, promoting biodiversity and lowering maintenance needs, which reflects a commitment to environmental stewardship. Furthermore, the project employs rainwater harvesting systems, demonstrating a proactive stance toward water conservation.
As we delve deeper into this architectural masterpiece, it becomes clear that its design choices resonate with broader architectural ideas aiming for sustainability, community focus, and contextual sensitivity. The design successfully redefines how spaces can be utilized and experienced, blending innovative architectural solutions with practical functionality. For those interested in a deeper exploration of this project, including detailed architectural plans, sections, and design ideas, the project presentation is an excellent resource to better understand the thought process and design outcomes that shape this community-oriented architectural endeavor.























