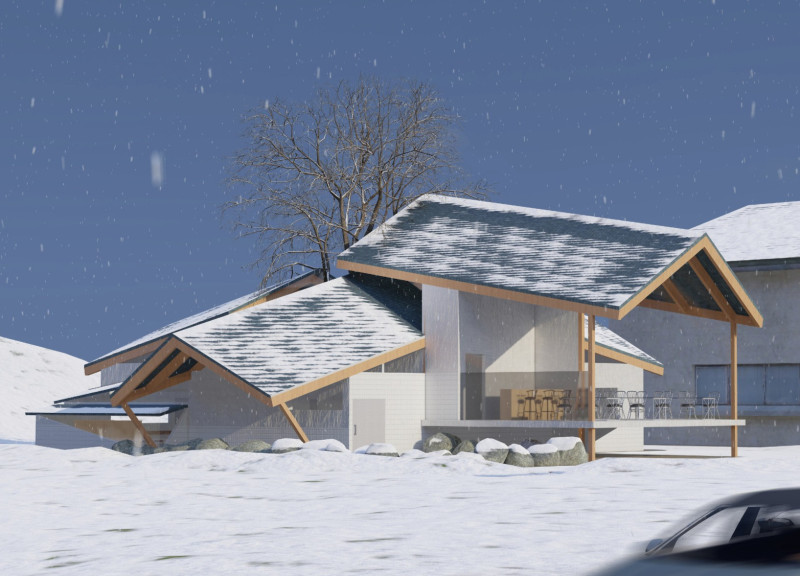5 key facts about this project
At its core, this architecture project is a representation of contemporary living, with an emphasis on adaptability and resilience. The design effectively caters to the needs of its users by establishing distinct areas for both communal engagement and private contemplation. The layout promotes a natural flow between spaces, encouraging movement and interaction while simultaneously providing refuge for individuals seeking quietude.
One of the most striking aspects of the project is its materiality. The architects have selected materials that resonate with the locale, ensuring that the building feels grounded within its setting. Concrete is employed for its durability, establishing a strong foundation and providing thermal mass. Large expanses of glass facilitate a connection between the interior spaces and the exterior environment, enhancing the overall experience by allowing natural light to permeate the areas. Wood is utilized in various elements, adding warmth and tactile qualities that invite exploration and comfort. Steel plays a critical role in the structural framework, offering both strength and flexibility, while stone cladding enhances the building’s appeal by creating a visual link to the natural surroundings.
The attention to detail in spatial organization is evident throughout the project. The interior layout is methodically planned to create an inviting atmosphere. Public spaces, such as gathering areas and multipurpose rooms, are positioned to encourage community interaction. Conversely, more intimate spaces provide the necessary seclusion for individual activities or smaller group interactions. This juxtaposition of spaces reflects the architects’ intent to foster a sense of belonging while accommodating varied needs.
Sustainability emerges as a fundamental principle in the design process. The project incorporates several green practices, including energy-efficient systems that reduce the overall carbon footprint. Features such as green roofs and rainwater harvesting systems are seamlessly integrated, promoting environmental stewardship while enhancing the aesthetic qualities of the building. Additionally, native plant species populate the landscape surrounding the structure, encouraging biodiversity and creating a seamless transition from the built environment to nature.
A particularly noteworthy aspect of the project is its unique approach to integrating the local culture and context into the design. The architects have thoughtfully considered the historical and cultural narratives of the area, ensuring that the building resonates with the community's identity. By reflecting local traditions and responding to the immediate environment, the project transcends mere functionality to become a landmark that embodies the spirit of its location.
The overarching design language is characterized by simplicity and elegance, with clean lines and open spaces fostering a sense of tranquility. Large windows and thoughtfully placed overhangs serve to enhance the user experience, creating areas of protection from the elements while allowing ample daylight to enter. This seamless transition between indoor and outdoor spaces underscores the project's commitment to enhancing quality of life.
In summary, this architecture project stands as a testament to thoughtful design that prioritizes functionality, sustainability, and community engagement. The careful selection of materials, consideration for spatial organization, and dedication to environmental responsibility exemplify a modern approach to architecture. Those interested in exploring the full potential of the project are encouraged to delve into architectural plans, architectural sections, and architectural designs to gain deeper insights into the innovative ideas that underpin this remarkable endeavor. Exploring these elements will reveal the nuances and intricacies that make this project not only a place to inhabit but a vibrant space for community interaction and connection.


























