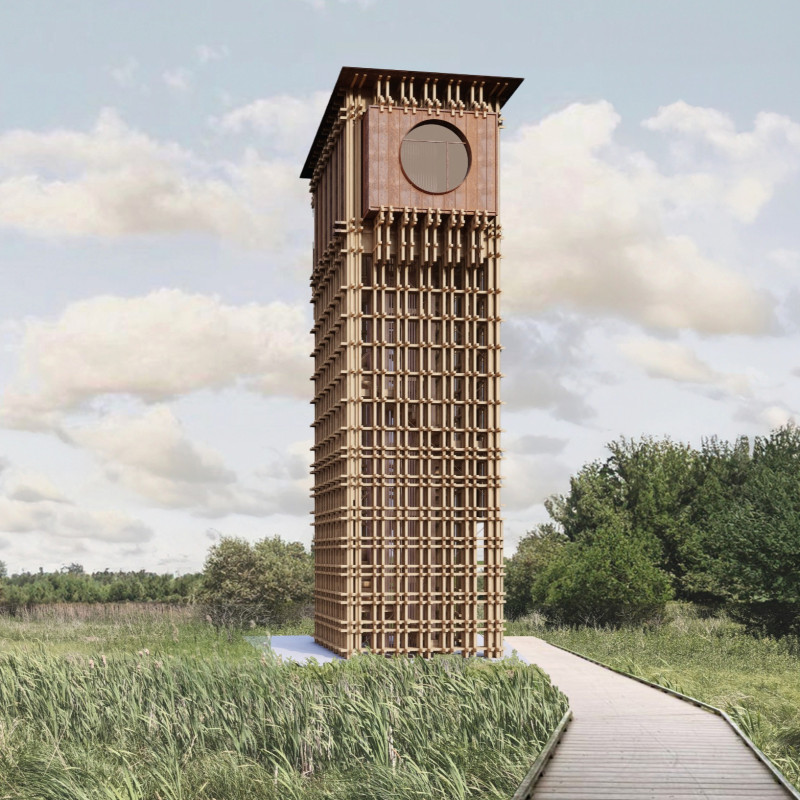5 key facts about this project
At its core, the project represents a synthesis of modern architectural principles and timeless design philosophies. It prioritizes natural light and ventilation, integrating large windows and open spaces that invite the surrounding landscape into the interior. The careful treatment of scale and proportion in the design creates a comfortable, human-centric environment. The project functions as a multipurpose facility, catering to diverse activities, thereby fostering community engagement and interaction. This blend of functionalities reflects the designers' intention to create spaces that are adaptable, encouraging various uses throughout the day.
The architectural details are carefully curated, emphasizing simplicity and elegance. The primary materials used include reinforced concrete, glass, and sustainably sourced timber. Reinforced concrete provides a robust structural backbone while also allowing for flexible, open floor plans. Expansive glass facades not only enhance the building's visual appeal but also establish a connection between the indoor and outdoor environments, promoting a sense of transparency and openness. Timber cladding is employed not only for its aesthetic qualities but also for its sustainability credentials, serving as a reminder of the natural elements that surround the site.
An innovative design approach is evident in the integration of green roof systems and photovoltaic panels. By incorporating these features, the project pushes the boundaries of sustainable architecture, considerably reducing its carbon footprint. The green roof not only serves as insulation but also provides additional recreational space for occupants, further enhancing the building's multifunctional capacity. The photovoltaic panels reflect a forward-thinking attitude towards energy consumption, harnessing renewable resources to power the facility.
Another notable aspect of the project is the careful consideration of the surrounding environment. The site planning has been executed with an eye towards landscape integration, which can be seen in the thoughtful placement of outdoor spaces and paths. These elements create a harmonious flow between the building and the landscape, fostering a sense of continuity that extends beyond the structure itself. The design encourages active engagement with the outdoors, promoting a lifestyle that embraces both wellness and community.
Unique to this architectural endeavor is its responsiveness to social dynamics. The layout encourages collaboration and interaction, featuring open communal spaces that serve as hubs for gatherings and events. This design choice not only facilitates community engagement but also strengthens social bonds within the neighborhood. The project stands as a testament to contemporary architecture’s potential to address not just physical needs but also social aspirations.
Aspects such as architectural plans, sections, and design details play a crucial role in the overall understanding of the project. A thorough examination of these elements reveals the nuanced thought processes behind the design and how they come together to create a functional and aesthetically pleasing environment. Each layer of architectural idea enriches the narrative of the building, contributing to a comprehensive understanding of its purpose and essence.
In its entirety, this architectural project is a commendable example of modern design that brings together sustainability, functionality, and community engagement in a well-executed manner. For those interested in delving deeper into the specific architectural plans and sections that reveal the intricacies of the design, exploring additional resources and presentations related to this project will provide invaluable insights. Engaging with these elements will enhance the understanding of how this design not only fits within its context but also enriches the lives of its users.


























