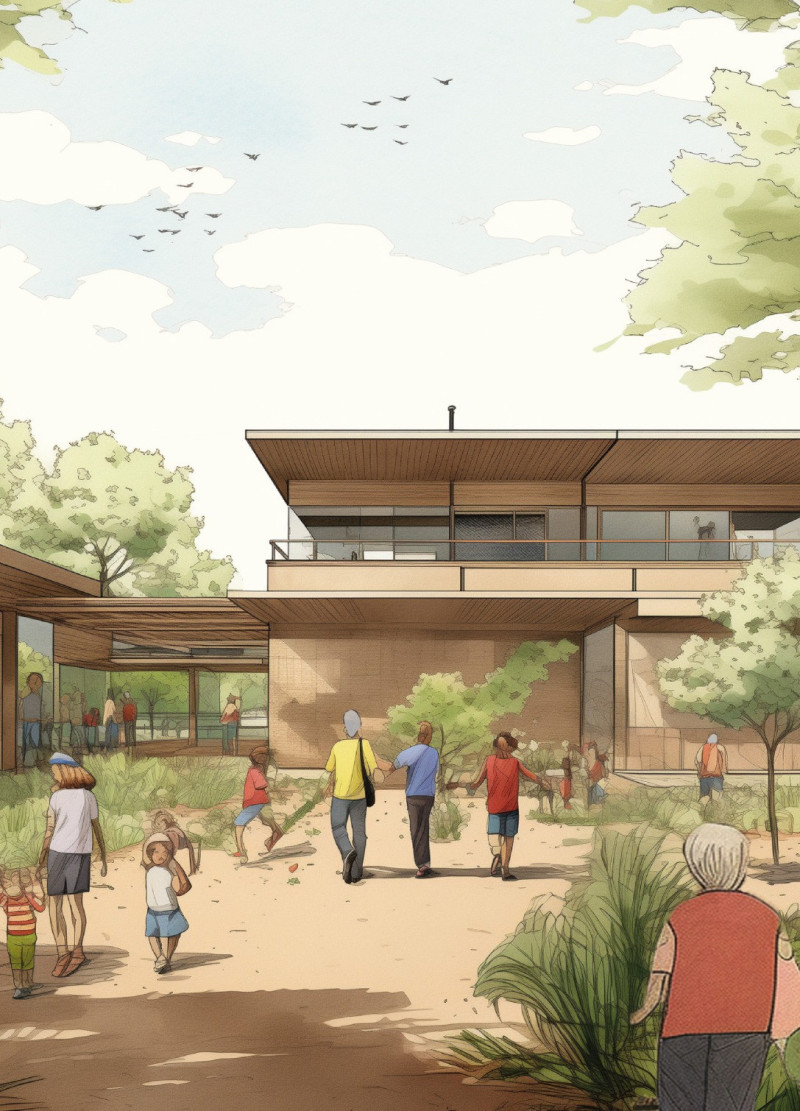5 key facts about this project
The architectural layout facilitates a seamless flow between various zones, enhancing the overall user experience. The entrance warmly invites visitors with a transparent façade, allowing natural light to penetrate deep into the interior spaces, which promotes a sense of openness and connectivity with the surrounding environment. This approach not only enhances visibility but also encourages spontaneous interactions among users.
In terms of materiality, the project utilizes a combination of concrete and glass, balanced with elements of wood throughout the interior spaces. Concrete serves as a durable and robust foundation, signifying the structure's permanence and reliability. The extensive use of glass in the façades presents an opportunity for visual interaction with the outside world, effectively dissipating the barriers between the interior and exterior. This thoughtful design choice cultivates a sense of inclusivity, inviting the community to engage with the space actively. Wood, introduced in strategic locations such as seating areas and accent walls, adds warmth and a tactile quality, creating inviting environments conducive to gathering and collaboration.
One particularly unique aspect of this architectural design is its incorporation of green roofs and landscaped terraces. These elements not only enhance aesthetics but also promote sustainability by improving insulation and reducing the urban heat island effect. The landscaping features native plants that require minimal water and maintenance, reinforcing the project’s commitment to environmental stewardship. This design choice resonates with the growing trend in architecture to blend built environments with natural ecosystems, creating spaces that thrive symbiotically with their surroundings.
Another noteworthy feature is the attention to acoustics and natural ventilation within the building. The layout optimizes airflow, reducing the reliance on mechanical systems, thus contributing to lower energy consumption. The architects employed passive design principles that allow for efficient climate control, creating comfortable indoor environments conducive to productivity and relaxation. Strategic placement of windows and open spaces facilitates cross-ventilation, ensuring that the environment remains pleasant without compromising aesthetic values.
The project also emphasizes flexibility in its spatial configurations. Modular spaces can be easily adapted to accommodate various functions, from workshops to art exhibitions or community meetings. This adaptability is a fundamental aspect of the design, as it allows the building to respond to the evolving needs of the community. The architects have thoughtfully integrated these aspects into the design, ensuring that the space remains relevant and useful over time.
Detailing plays a crucial role in this architectural project. The meticulous attention to finishes and fittings enhances not just the visual appeal but also the overall experience of the users. From uniquely designed lighting fixtures that provide ambient illumination to ergonomic furniture that promotes comfort, every element has been carefully considered. These details reflect the architects' dedication to creating an enriching environment tailored to its inhabitants.
The architectural project presents a modern interpretation of traditional design principles, blending historical references with current trends in the field. By doing so, it acknowledges the past while providing a relevant and functional space for the future. The design asserts its presence within the urban fabric, promoting a sense of pride and belonging among local residents.
By exploring the architectural plans, sections, and designs of this project, readers can gain deeper insights into the innovative ideas that underpin its creation. The careful consideration of materials, functionality, and community engagement is evident throughout the design process. This project stands as a testament to how thoughtful architecture can effectively serve and enhance the lives of its users, inviting all to encompass its vision and functionality fully. For a detailed exploration of this architecture, including visual representations and comprehensive elements, discovering the full project presentation is highly encouraged.


























