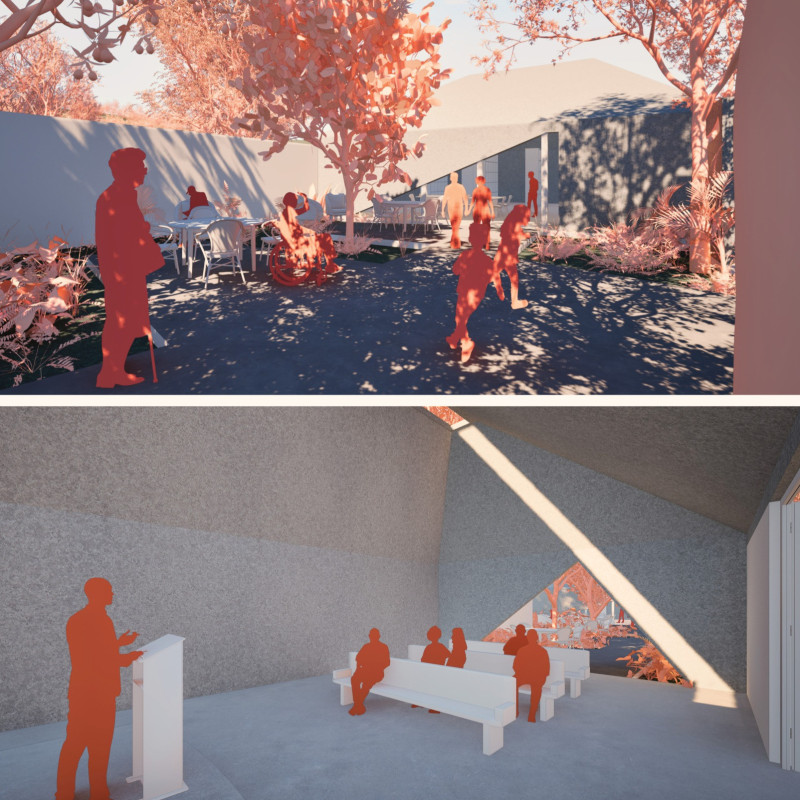5 key facts about this project
At the core of this project is the understanding of its primary function. Designed to accommodate a community-centric space, it seeks to foster interaction among its users, encouraging social engagement and collaboration. The architects have carefully contemplated how space can influence behavior, resulting in a layout that promotes movement and connectivity, while also providing areas for quiet reflection and solitude.
The architectural design utilizes a variety of materials that not only enhance the visual appeal but also contribute to the overall sustainability of the project. Key materials include locally sourced timber, which offers natural insulation while reflecting the regional character. Concrete is employed for its durability and structural capabilities, ensuring longevity in the building’s lifespan. Additionally, glass is utilized extensively to create a sense of openness, providing natural light and facilitating a connection between the indoors and outdoors. This careful selection of materials aligns with sustainable practices and illustrates a commitment to minimizing the environmental footprint.
The design outcome is characterized by its unique spatial organization, which navigates between private and public domains seamlessly. Open communal areas are strategically positioned to maximize social interaction, while private spaces are designed to offer comfort and seclusion. This duality of space reflects a nuanced understanding of human behavior, acknowledging the balance between social engagement and personal privacy.
Moreover, the project’s exterior is marked by a thoughtful articulation of mass and void, allowing for dynamic facades that engage passersby. This attention to the building's outward expression creates an inviting atmosphere that encourages exploration. The integration of outdoor spaces, such as terraces and gardens, adds to the overall experience, providing areas for relaxation and recreation that extend beyond the confines of the building itself.
Unique design approaches are evident in the incorporation of sustainable practices, particularly the use of green roofs and passive solar design elements, which not only enhance energy efficiency but also contribute to urban biodiversity. The architects have integrated these features as part of their broader vision to create a resilient structure that adapts to changing environmental conditions.
The project's architectural sections reveal a depth of thought, showcasing how vertical circulation is maximized with minimal disruption to the spatial flow. These sections also highlight the relationships between different levels, allowing for visual connections that enrich the spatial experience. Similarly, architectural plans emphasize the functional zoning, ensuring that each area serves its intended purpose effectively, whether that be in terms of workspace, gathering space, or private retreat.
As one delves deeper into the architectural designs presented, the intricate detailing of spaces becomes more apparent, elucidating the project’s commitment to craftsmanship and quality. Elements such as custom millwork, integrated technologies, and curated furnishings speak to a holistic design philosophy that addresses both form and function.
In summary, this architectural project stands as a testament to thoughtful design that is deeply integrated with its environment and community. Its careful selection of materials, innovative spatial organization, and commitment to sustainability mark it as a noteworthy contribution to contemporary architecture. For those interested in exploring this project further, a detailed presentation of architectural plans, sections, and conceptual designs is highly encouraged, offering an opportunity to gain deeper insights into the architectural ideas that shape this remarkable endeavor.


























