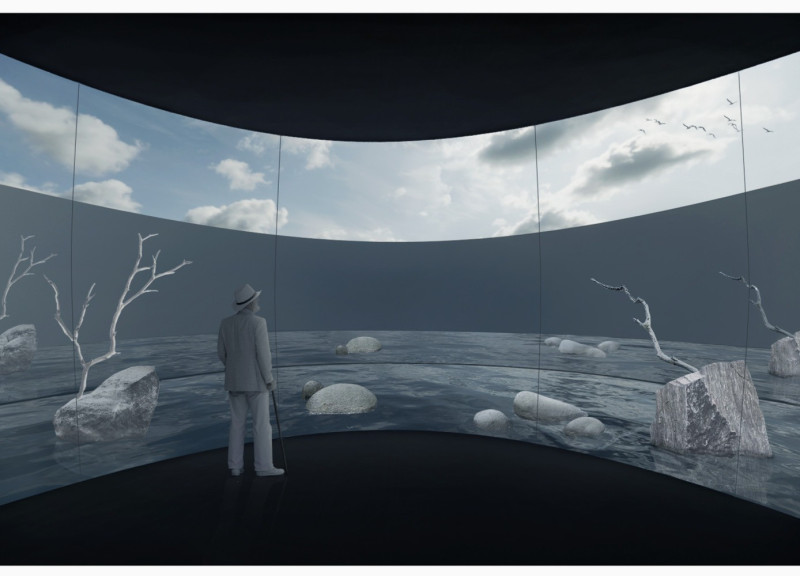5 key facts about this project
At its core, this architectural project serves as a multipurpose facility that caters to a diverse range of activities, such as community gatherings, recreational events, and educational functions. This multifunctionality is facilitated by flexible spatial arrangements that can be adapted for various purposes, ensuring that the space remains relevant over time. The design emphasizes open, fluid spaces that encourage interaction and engagement among users, fostering a sense of community and connection.
One of the most distinctive aspects of the project is its innovative use of materials. The design incorporates a blend of concrete, glass, and sustainably sourced timber, creating a dialogue between natural and built environments. The choice of materials not only enhances the building's durability but also contributes to its thermal performance and overall sustainability. Glazed facades allow for natural light to permeate the interior spaces, reducing the reliance on artificial lighting while simultaneously providing panoramic views of the surrounding landscape. This decision highlights a key design philosophy that prioritizes the natural environment, integrating the structure seamlessly into its setting.
The architectural forms employed throughout the project display a thoughtful consideration of scale and proportion. The design features clean lines and simple geometric shapes that create a modern yet inviting atmosphere. These design elements guide the eye across the façade, encouraging exploration and curiosity. Strategic placement of windows and openings allows for cross-ventilation and invites outdoor elements inside, blurring the boundaries between the interior and exterior.
Landscaping plays a vital role in the project, complementing the architectural design and enhancing the user experience. Outdoor spaces are intentionally designed to create vivid connections with nature, featuring native plant species that require minimal maintenance and promote biodiversity. Additionally, these areas serve as gathering spaces, providing users with opportunities to engage with one another in a tranquil setting. The integration of green roofs and permeable paving encourages environmental stewardship, reducing stormwater runoff and enhancing the ecological performance of the site.
Another noteworthy aspect of this architectural project is its unique design approach to cultural and historical context. The design thoughtfully references local architectural styles and traditions, incorporating elements that resonate with the community while still maintaining a contemporary identity. This sensitivity to context fosters a sense of place, inviting local inhabitants and visitors to engage with the building on multiple levels.
The attention to detail is apparent throughout the project, with carefully considered finishes and fixtures that enhance the overall experience. Interior spaces utilize a cohesive color palette that promotes calmness and serenity, while acoustical treatments ensure that each area remains conducive to its intended use. Lighting design plays a crucial role in enhancing the architectural features, using soft illumination to highlight key areas while offering bright, functional light where necessary.
This architectural project stands as a testament to thoughtful design and community engagement, combining aesthetic value with practical functionality. The innovative approach to materiality, spatial organization, and environmental integration creates a unique experience for users. For those interested in delving deeper into the various aspects of this project, exploring the architectural plans, sections, and design elements is highly recommended. Engaging with the project's architectural ideas and presentations provides valuable insights into its comprehensive design strategy and its place within the architectural landscape.


 Irene Ioannidou
Irene Ioannidou 




















