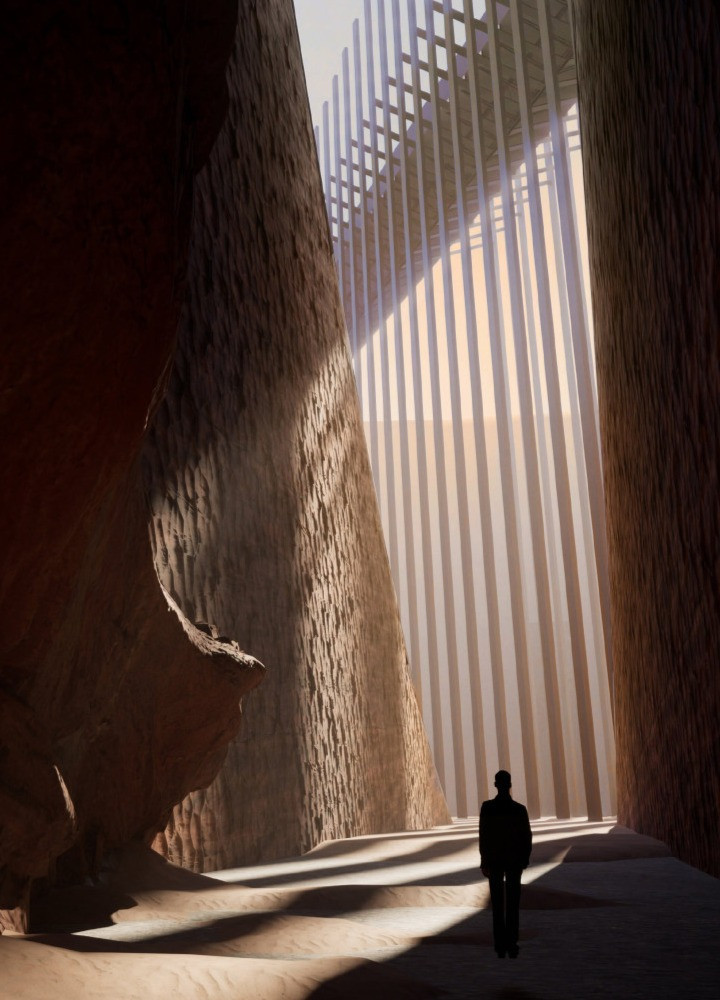5 key facts about this project
At its core, the project represents a commitment to sustainability and community engagement. The design prioritizes natural light and ventilation, significantly influencing the internal atmosphere and providing a comfortable environment while minimizing reliance on artificial resources. The integration of sustainable materials reflects a growing awareness within contemporary architecture of the need to reduce environmental impact. Materials such as locally sourced timber, recycled steel, and high-performance glazing are employed throughout to not only enhance the building's energy efficiency but also to imbue spaces with a sense of warmth and accessibility.
The layout of the project is carefully considered, promoting fluidity between various spaces. Each area has been meticulously planned to encourage interaction, whether between users or with the environment. The main entrance features an inviting façade that draws visitors into the heart of the project, where carefully placed corridors and common areas foster communal activities. The blending of indoor and outdoor spaces, facilitated by expansive glass walls, further establishes a connection with nature, allowing the landscape to become an integral part of the architectural experience.
Unique to this project is its innovative approach to multifunctionality. Design elements that serve more than one purpose are prominent, reflecting the versatile needs of modern users. For example, an area designated for gatherings doubles as an informal workspace, equipped with adaptable furniture that can be rearranged to suit various activities. This flexibility extends to the main hall, where movable partitions provide the opportunity to create distinct environments within a singular space. Such design strategies are not merely pragmatic; they embody a philosophy of inclusivity, inviting diverse groups and events to coalesce within the architecture.
The creative use of landscape architecture is another significant aspect of the project. Outdoor spaces extend the functionality of the building, encouraging users to engage with the exterior in various ways. Gardens, terraces, and shaded areas create inviting settings for relaxation, recreation, and socialization. These elements not only enhance the aesthetic of the project but also serve as vital green spaces that contribute to the wellbeing of the community. The integration of native plant species promotes biodiversity and supports local wildlife, showcasing a thoughtful approach to environmental stewardship.
The project showcases a comprehensive understanding of architectural aesthetics, where considerations of scale and proportion play a pivotal role. The design achieves a balanced relationship between mass and void, creating a rhythm that is both engaging and pleasing to the eye. The choice of color palettes, influenced by the surrounding landscape, further anchors the architecture in its place, providing a seamless transition between natural and built environments.
Reviewing the architectural plans, sections, and other design details will provide valuable insights into the intentional decisions that shape this project. These documents illustrate the careful consideration given to every facet of the design process, revealing the layers of thoughtfulness applied to spatial organization, structural integrity, and user experience. The project stands as a testament to contemporary architectural practices that embrace both innovation and tradition, addressing the complexities of modern living while remaining rooted in a strong sense of place.
For a deeper exploration of the architectural ideas that inform this project and to understand the nuances that define its design, be sure to review the architectural presentation in detail. Engaging with these elements will enhance appreciation for the project's thoughtful approach to architecture and community integration.























