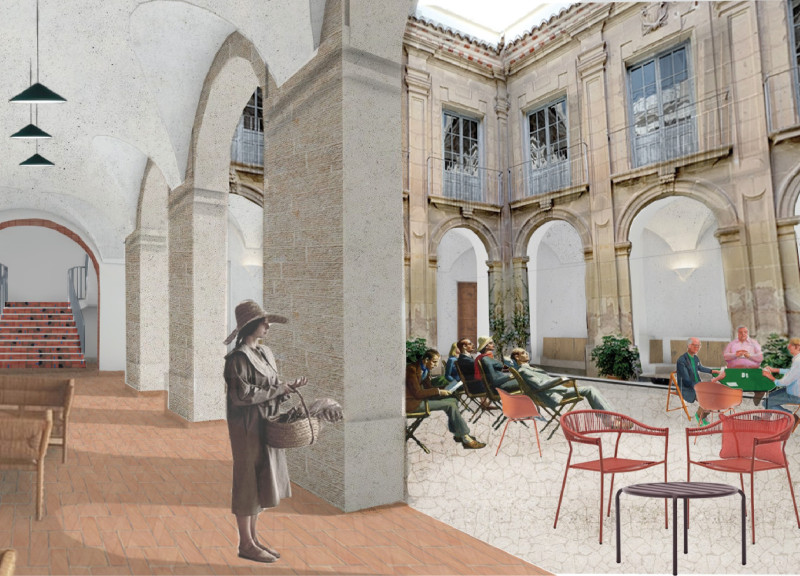5 key facts about this project
The design reflects a commitment to sustainability and environmental consciousness, utilizing materials that are locally sourced and environmentally friendly. The primary structure is built using reinforced concrete, offering strength and longevity. Extensive use of glass in the façade enhances transparency, allowing natural light to permeate the interiors while providing occupants with panoramic views of the surrounding landscape. This design choice emphasizes the project's connection to the environment, creating a seamless transition between indoor and outdoor spaces.
Wood is thoughtfully incorporated into various elements, including interior paneling and external cladding, providing warmth and a tactile quality that contrasts with the smooth surfaces of concrete and glass. The strategic use of natural stone in landscaping creates a harmonious relationship between the building and its setting, grounding the design within its specific geographical context. Metal accents, utilized in structural components and decorative details, lend a modern touch and adaptability to the overall aesthetic.
Functionally, the project is organized into flexible spaces that can be adapted for various uses. Open floor plans encourage versatility, allowing areas to be configured for different activities such as workshops, community gatherings, or social events. This flexibility not only enhances the usability of the building but also encourages a sense of community by providing spaces where individuals can connect and collaborate.
One of the unique design approaches adopted in this project is the incorporation of biophilic elements that enhance the occupants’ connection to nature. Green roofs and vertical gardens are strategically integrated into the design, promoting biodiversity and improving air quality while providing serene environments for relaxation and reflection. These features also contribute to the overall sustainability of the project by reducing heat island effects and supporting local ecosystems.
The architectural design includes well-considered circulation paths that promote ease of movement throughout the building. The layout encourages exploration, with inviting common areas that naturally draw people in, fostering a sense of belonging. Large windows and open corridors are designed to facilitate natural ventilation, further enhancing the building's energy efficiency and occupant comfort.
Each detail of the project has been meticulously planned, from the placement of walls to the selection of finishes, ensuring a cohesive and inviting atmosphere. The design exemplifies a careful balance between aesthetics and functionality, making it an exemplary project within the architectural landscape of [Geographical Location].
This project ultimately demonstrates how architecture can serve not merely as a shelter but as a catalyst for community interaction and sustainability. The thoughtful application of materials, innovative design concepts, and flexible use of space all contribute to its success. Those interested in learning more about the intricate details of this project, including architectural plans, architectural sections, and architectural designs, are encouraged to explore the comprehensive presentation available. This deeper dive will reveal how architectural ideas are realized in practice and the overall impact of such designs on their respective environments.


























