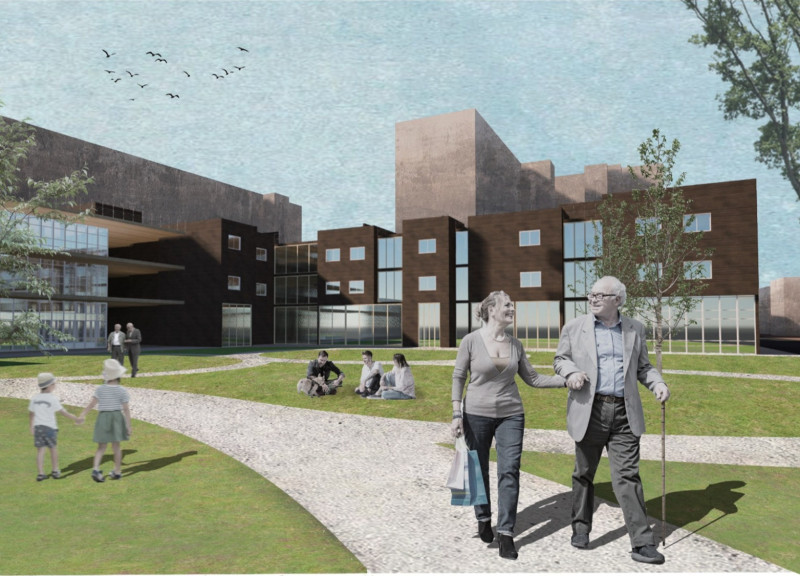5 key facts about this project
Functionally, the project serves multiple purposes, catering to a diverse range of activities and interactions. From community gatherings to private events, the design supports various uses, promoting a sense of inclusivity and engagement. The spatial arrangement demonstrates a clear focus on the flow of movement, allowing users to navigate through the space intuitively. Key areas include open communal spaces that encourage interaction, alongside more intimate zones designed for reflection and personal engagement. This duality emphasizes the project’s versatility, making it suitable for both large gatherings and smaller, private functions.
Materiality plays a crucial role in the project's success. A selected palette of materials not only enhances aesthetic appeal but also contributes to the overall sustainability of the architectural design. The use of natural materials such as timber, stone, and glass creates a warm, welcoming environment while ensuring durability and low maintenance. The timber cladding offers an organic texture that softens the building’s profile and helps it blend into the natural surroundings. Stone accents provide a robust grounding element that connects the structure to its site, drawing inspiration from local geology. The extensive use of glazing fosters a connection with the outside environment, allowing natural light to penetrate the interior spaces, thereby enhancing the overall user experience.
Unique design approaches are evident in the building’s layout and its relationship with the environment. The strategic placement of windows and overhangs maximizes passive solar heating and minimizes reliance on artificial lighting. By orienting the structure to capture prevailing breezes, the design also promotes natural ventilation, reducing energy consumption. This careful consideration of environmental factors reflects a commitment to sustainable design practices, prioritizing efficiency without compromising on comfort.
In terms of aesthetic expression, the project features a harmonious interplay of volumes and materials. The varied heights of the structure create visual interest, while the use of recessed and protruding elements provides depth to the façade. This dynamic composition not only contributes to the building’s character but also offers visual connections to the surrounding landscape. As visitors approach the project, they experience a gradual reveal of the architecture, encouraging a moment of anticipation that enhances the overall experience.
In conclusion, this architectural project offers a compelling example of how careful design thinking can shape a building that is both functional and deeply connected to its context. The interplay of materiality, environmental considerations, and user engagement demonstrates a conscious intent to create spaces that foster community and facilitate a variety of interactions. For those interested in exploring the architectural ideas further, reviewing the architectural plans, sections, and designs will provide additional insight into the project’s intricate details and overall design philosophy. Engaging with these elements will enhance understanding of the project's success in marrying form and function within its unique setting.


























