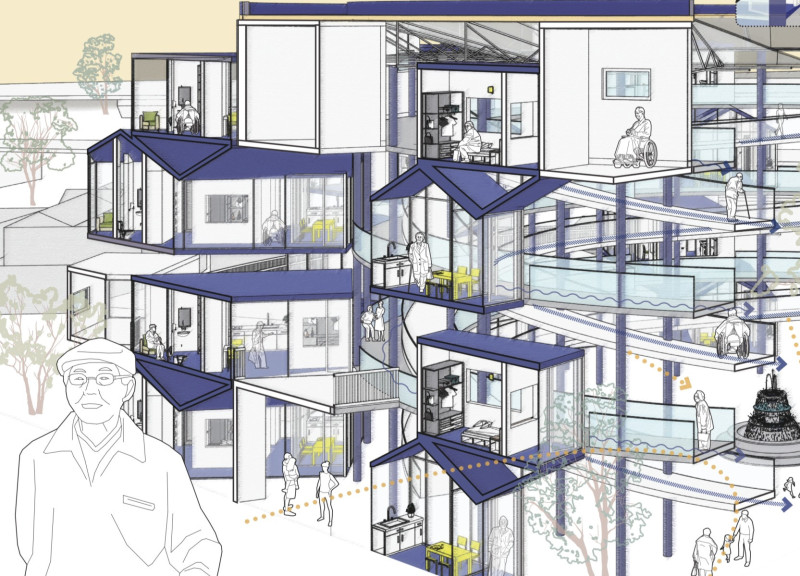5 key facts about this project
At its core, the project represents a refined approach to modern architecture, marrying innovative design methodologies with sustainable practices. The design emphasizes the importance of engaging with the surrounding environment, responding to its cultural and historical nuances. The architects have succeeded in developing a design that is not only visually coherent but also resonates with the local community's identity. The careful consideration given to landscape and urban connections reflects a broader understanding of the interactions between built and natural environments.
The exterior facade utilizes a combination of materials such as concrete, glass, and timber, which enhances the project's visual texture and contextually aligns with its surroundings. The concrete, used for structural support, provides a sense of permanence and solidity, while the glass elements introduce transparency and lightness, inviting natural illumination into the interior spaces. Timber accents add warmth and an organic quality, creating a harmonious balance between the various materials used.
The layout of the project is carefully delineated into functional areas, ensuring accessibility and fluid movement throughout the space. The program likely includes communal areas, private zones, and multifunctional spaces that can adapt to changing needs over time. Large windows and open-plan layouts facilitate cross-ventilation and day lighting, promoting a healthier indoor atmosphere. This thoughtful arrangement allows for flexibility in use, further enhancing the project's utility.
One of the unique design approaches evident in this project is the strategic placement of outdoor spaces. Balconies, terraces, and landscaped areas invite residents and users to engage with nature, fostering a connection to the outdoors that is often underplayed in urban settings. These elements not only provide visual interest but also promote social interaction among users, encouraging a sense of community and belonging.
The attention to sustainability is a significant highlight of this project. The architects have implemented systems and materials that reduce energy consumption and environmental impact. Careful orientation of the building maximizes passive solar gains while minimizing heat loss, thereby promoting energy efficiency. Rainwater harvesting systems, green roofs, or similar solutions further emphasize the commitment to ecological responsibility and resource-conscious design.
Overall, this architectural project stands out for its deliberate, nuanced approach to design. It encapsulates contemporary ideals while addressing practical demands and environmental considerations. By weaving together form, function, and sustainability, the project exemplifies a mature understanding of architectural principles that seeks to benefit both individuals and the broader community.
Exploring the architectural plans, architectural sections, and architectural designs behind this project will provide deeper insights into the innovative ideas guiding its realization. Engaging with these materials allows for a fuller appreciation of the architect's vision and the thoughtful considerations that have shaped this notable contribution to the built environment. For those interested in the specifics of this project, an examination of its architectural details and design philosophies is highly encouraged.


 Andy J Au,
Andy J Au, 























