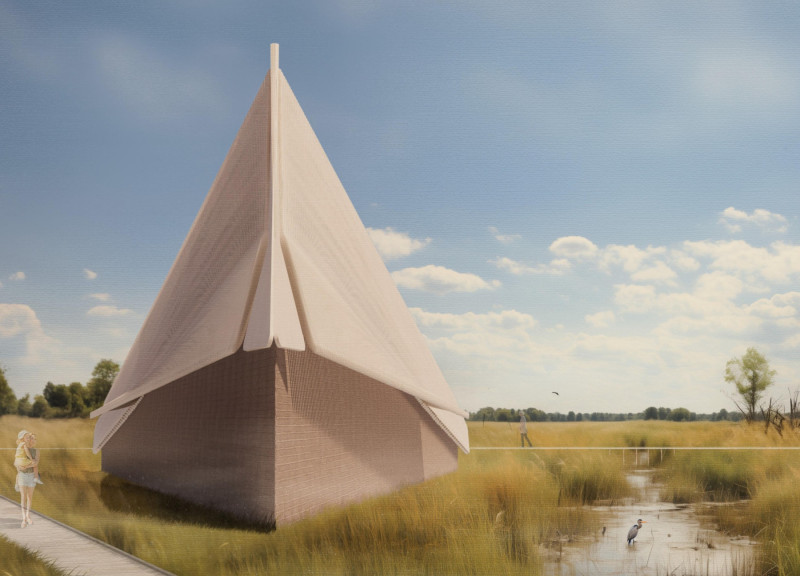5 key facts about this project
The project functions primarily as a multi-use space, accommodating both residential and communal areas. This dual-purpose approach encourages a sense of community while providing individuals with privacy and comfort. Central to the design is an open floor plan that promotes fluid movement throughout the structure, inviting natural light to penetrate deep into the interior spaces. Such spatial organization not only enhances the overall atmosphere but also fosters social interaction among residents, serving as a backbone for community engagement.
Materiality plays a crucial role in this architectural endeavor. The selection of materials includes a blend of local stone, sustainable timber, glass, and metal, each chosen for its distinctive properties and environmental credentials. The local stone establishes a strong connection to the geographical context, grounding the structure within its landscape. Sustainable timber is utilized not only for its aesthetic warmth but also for its reduced environmental impact, supporting the project’s commitment to sustainability. Glass elements introduce transparency and a sense of openness, blurring the lines between the interior and exterior landscapes, while metal accents add a contemporary touch that contrasts harmoniously with the natural materials used.
Unique design approaches are evident throughout the project, particularly in its roof form and integration with the topography. The roof design, featuring gentle slopes and overhangs, not only enhances the building’s profile against the skyline but also serves practical purposes in terms of rainwater management and solar energy capture. By incorporating green technologies, the project exemplifies a forward-thinking attitude towards sustainability in architecture while ensuring energy efficiency in its operation.
Landscaping plays an essential role in the overall design, creating a seamless transition from the architectural form to the natural environment. Native plants have been carefully selected to minimize water use and provide year-round interest, fostering biodiversity and enhancing the ecosystem surrounding the project. This careful attention to landscaping underscores the importance of creating symbiotic relationships within the environment, as well as emphasizing the project’s commitment to sustainable practices.
The architectural sections reveal the thoughtful layering of spaces, allowing for differentiation in heights and volumes that enhance the user experience. The interplay of solid and void not only provides visual interest but also encourages passive climate control, crucial for maintaining a comfortable indoor environment. The incorporation of outdoor spaces, such as terraces and balconies, further extends the livable area and promotes an outdoor lifestyle, allowing residents to engage with their surroundings actively.
In examining the architectural plans, one can appreciate how every detail has been meticulously considered to create a cohesive and functional environment. From the circulation patterns to the placement of windows that capture optimal views, each aspect of the design contributes to an overall narrative that speaks to the values of community, sustainability, and modern living.
This project represents a thoughtful response to contemporary architectural challenges, setting a benchmark for future developments in the region. It embodies an integration of form and function, while its unique design features reflect a sensitivity to both user needs and environmental stewardship. Interested readers are encouraged to explore the project presentation further, delving into the architectural plans, sections, and designs to gain a comprehensive understanding of the innovative ideas that shaped this exceptional architectural endeavor.


























