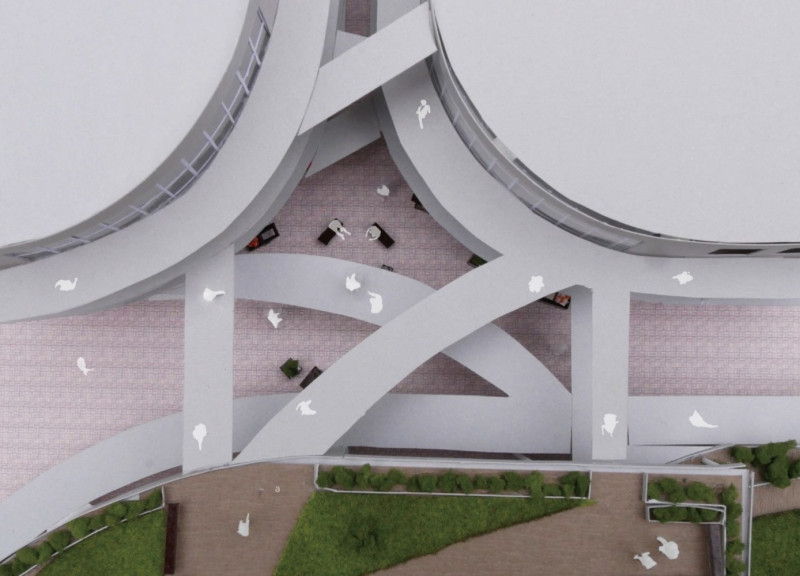5 key facts about this project
A key defining aspect of the design lies in its pure, minimalist approach. Clean lines and open space dominate, creating a seamless flow that guides inhabitants through the structure. The arrangement of open-plan spaces establishes a sense of connectivity while allowing for versatile spatial utilization. The strategic placement of windows invites natural light to permeate every corner, fostering an environment that feels welcoming while maintaining an air of sophistication.
Materiality plays an essential role in the project, emphasizing an intentional selection that aligns with sustainable practices. The use of locally sourced timber provides warmth, enhancing the interior ambiance while also ensuring that environmental considerations are at the forefront. Complementary materials such as concrete and steel contribute structural integrity, creating a harmonious juxtaposition that emphasizes modernity without sacrificing comfort. The textures arising from these materials invite tactile exploration, appealing to visitors' senses and deepening their engagement with the space.
One of the unique design approaches employed in this project is its adaptability to the surrounding landscape. Integrating green roofs and landscaped terraces extends the architectural footprint into the natural environment, promoting biodiversity and enhancing the ecological footprint of the building. This integration reflects a broader commitment to sustainability, ensuring that the architecture not only coexists with nature but actively contributes to its preservation. The thoughtful incorporation of outdoor spaces encourages users to interact with their surroundings, fostering a deeper connection between the built and natural environments.
Important architectural details are evident throughout the project, from the meticulous craftsmanship visible in joinery to the innovative use of space through sliding partitions and movable walls. These design elements not only serve functional purposes but also reflect an understanding of contemporary living, where flexibility is essential. The project exhibits a dedication to creating spaces that can evolve with their users, accommodating changing needs and lifestyles.
The overall concept of this architectural project is built on the principles of transparency and openness, both in a physical and metaphorical sense. The design seeks to remove barriers, not just between internal spaces but also in how it engages with the external environment. This approach encourages a dialogue between the architecture and its surroundings, as well as with the community it serves.
As you delve deeper into the project presentation, you will find that the architectural plans provide a comprehensive insight into the spatial organization and flow of the design. The architectural sections reveal how light interacts with the various levels and spaces, offering a layered understanding of the chosen materials and their applications. The architectural designs elevate the narrative of the project, showcasing its essence in a detailed and visually compelling manner. By exploring these elements, you can appreciate the meticulous thought and consideration that has gone into crafting a project that not only meets functional requirements but also elevates the everyday experience of its users.


























