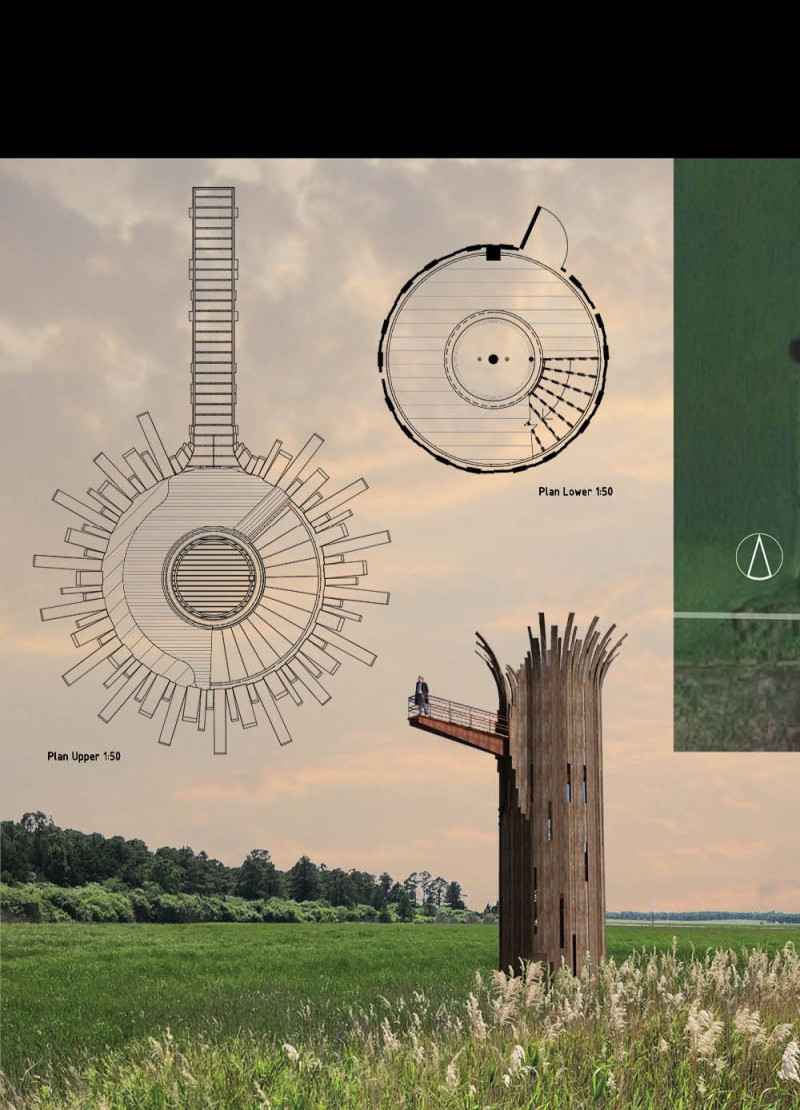5 key facts about this project
The design approach prioritizes natural light and airflow, maximizing the comfort and usability of the spaces created. Large windows and strategically placed openings invite the outside in, while also framing views of the landscape that surrounds the building. This thoughtful integration of light strengthens the relationship between the interior environments and the exterior surroundings, allowing for a continually dynamic interaction throughout varying times of the day and in different weather conditions.
One significant aspect of this project is the careful selection of materials, which play a crucial role in defining its character and effectiveness. The use of locally sourced materials not only supports environmental sustainability but also connects the building to its contextual environment. The materials utilized include natural stone, sustainably harvested timber, and glass, each chosen for their aesthetic qualities and durability, reinforcing the project’s commitment to longevity and minimal environmental impact. The combination of these materials contributes to a warm and inviting ambiance, while maintaining structural integrity and performance standards.
The architectural design incorporates a variety of important elements that enhance both functionality and user experience. Open floor plans encourage flexible usage, allowing spaces to adapt to different activities and gatherings, which is essential in fostering a sense of community. Outdoor areas have been intentionally designed, providing ample space for relaxation and social interaction. The integration of green roofs and living walls not only contributes to aesthetic appeal but also promotes biodiversity and helps to manage water levels, showcasing a commitment to environmentally responsible design.
In terms of aesthetics, the project reflects a modern sensibility while paying homage to traditional architectural styles found in the region. This unique melding of old and new provides a narrative that resonates with both locals and visitors, enhancing cultural appreciation while offering contemporary functionality. The design choices, from roofing to façade articulation, go beyond mere visuals; they embody the principles of good architecture that aims to balance beauty with purpose.
Additional features, such as energy-efficient systems and advanced building technologies, underscore the commitment to sustainable design practices. This forward-thinking approach enhances not only the usability of the building but also its environmental footprint, offering insights into future possibilities in sustainable architecture.
This project stands out due to its thoughtful integration of landscape, innovative material use, and an unyielding commitment to sustainability—all while creating spaces that foster community interaction and well-being. Each component of the design serves to enhance the overall experience, reflecting a careful consideration of both aesthetic and functional aspects that should inspire further exploration.
For a more in-depth examination of the architectural plans, sections, and various design details, readers are encouraged to delve into the project presentations available online. Doing so will provide greater insights into the architectural ideas that inform this captivating building project.


























