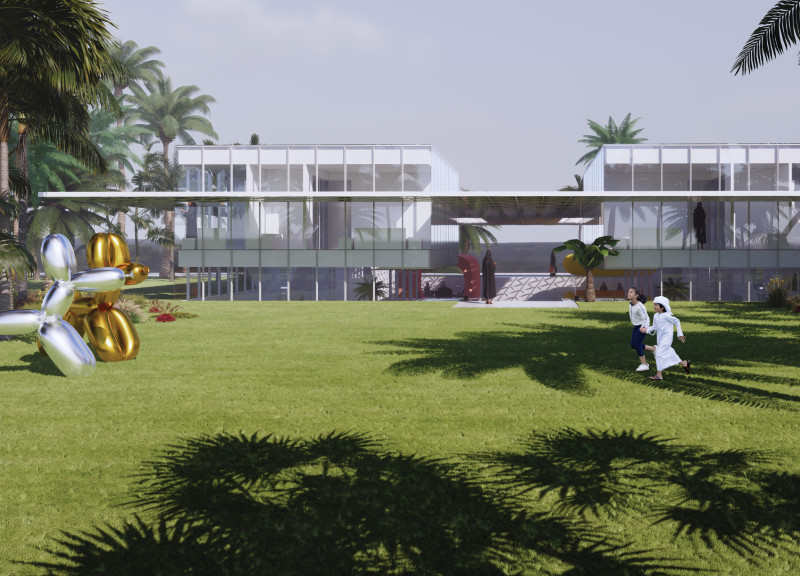5 key facts about this project
Upon entering the space, visitors are greeted with an open and welcoming layout that encourages interaction and connection. The design emphasizes fluidity, allowing for a seamless flow between various areas while prioritizing natural light as a key element. Large windows strategically placed throughout the building bring in ample daylight, creating an inviting atmosphere and reducing reliance on artificial lighting during the daytime. The architecture incorporates sustainable materials such as reclaimed wood and locally-sourced stone, which not only enhance the visual texture of the structure but also echo the environmental ethos of the project.
The unique design approach is evident in the building's form, characterized by clean lines and simple geometric shapes. This minimalistic aesthetic underscores a sense of clarity and calm, prioritizing functionality without unnecessary ornamentation. Outdoor spaces are integrated thoughtfully into the design, including terraces and gardens that promote outdoor gatherings and engagement with nature. These spaces are designed to foster community interaction, bridging the gap between indoor and outdoor environments and contributing to the overall user experience.
Furthermore, the architectural design incorporates innovative solutions to enhance sustainability. Energy-efficient systems are carefully implemented, including solar panels that aid in harnessing renewable energy and rainwater harvesting systems that promote water conservation. This sustainable mind-set not only reduces the building’s ecological footprint but also aligns with contemporary architectural practices that prioritize environmental responsibility.
Noteworthy is the attention given to the details within the interior spaces. Thoughtful consideration has been put into the selection of finishes and furnishings, which complement the overall design without overwhelming it. The use of natural textures, such as soft fabrics and warm wood tones, contributes to a comfortable and inviting interior. Spaces are flexible in their use, allowing them to adapt to a variety of functions, which is crucial in today’s changing urban landscape.
The project also reflects a commitment to inclusivity, featuring accessibility elements that ensure all community members can engage with the environment comfortably. Wide corridors, ramps, and elevators are embedded into the design to facilitate easy navigation throughout the building. This embodies a modern understanding of public spaces, advocating that architecture should serve everyone, not just a select few.
As part of the broader urban fabric, the architectural project acts as a focal point, inviting community gatherings and celebrations while also providing essential services. Its design fosters a sense of belonging and identity, expressing the values and aspirations of its users. Each element, from the exterior façade to the interior configurations, is infused with purpose and care, illustrating a thoughtful approach to contemporary architecture.
For those interested in a deeper understanding of this architectural project, an exploration of the architectural plans, sections, and various design ideas will reveal how intricately these aspects come together. Engaging with these materials will provide further insights into the innovative concepts that underscore this design and its relevance to both architecture and community life. This architectural project is a testament to thoughtful design, inviting all to experience its harmonious blend of function and form.


























