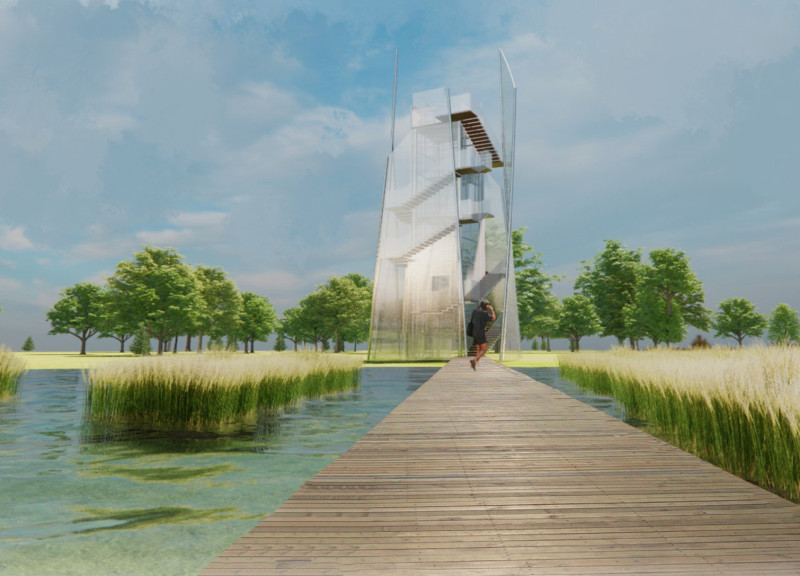5 key facts about this project
At its core, the architecture serves a multifaceted purpose. Designed primarily as a mixed-use development, the project incorporates residential spaces, commercial units, and public areas, thereby fostering a sense of community and encouraging interaction among users. The layout promotes accessibility with well-planned circulation routes that facilitate movement between different functions of the building. Careful attention has been paid to the integration of outdoor spaces, which enhance the overall living experience and promote a connection with nature, even in an urban setting.
The materials used in the building's construction are integral to its identity. A palette of concrete, glass, timber, and steel has been carefully selected to balance contemporary design with warmth and sustainability. The use of concrete provides strength and durability, while glass strategically employed within the façade allows for natural light to permeate the interior spaces, creating an inviting atmosphere. Timber elements have been included to add a natural texture, reflecting a commitment to eco-friendly building practices and contributing to the project's overall aesthetic charm. Steel is utilized both structurally and decoratively, ensuring the design is not only robust but also visually striking.
One of the unique approaches taken in this project is its emphasis on modularity and adaptability. The architectural design includes flexible spaces that can evolve with the changing needs of the community. Through this thoughtful foresight, the buildings are less likely to become obsolete, allowing for varied uses over time and enhancing the long-term viability of the development. This adaptability is further complemented by the incorporation of green technologies such as solar panels and rainwater harvesting systems, showcasing the project's commitment to environmental sustainability while aligning with contemporary architectural ideas.
Furthermore, the project emphasizes the importance of public interaction and social cohesion. The incorporation of communal spaces, such as gardens, plazas, and recreational areas, invites residents and visitors alike to gather, fostering a spirit of community. These spaces are designed to encourage social engagement and celebrate cultural diversity, aligning with urban design principles that recognize the importance of community well-being.
In examining the architectural details, one can appreciate the careful planning that has gone into creating a cohesive design narrative. The façade treatment employs varied textures and colors that respond to the surrounding buildings, while also establishing a unique identity that distinguishes the project. The interplay of light and shadow across the surfaces of the building further accentuates its dynamic nature, inviting curiosity and exploration from passersby.
The overall impact of this architectural project is a testament to the potential of modern design to influence not only the physical landscape but also the social fabric of the community. It stands as an exemplar of how contemporary architecture can integrate environmental principles, functionality, and community-focused design. For those interested in architecture, further exploration of the project's architectural plans, architectural sections, and architectural designs will yield deeper insights into its conceptual framework and execution. This project represents a nuanced perspective on urban living, where design not only meets practical needs but also enriches the human experience.


























