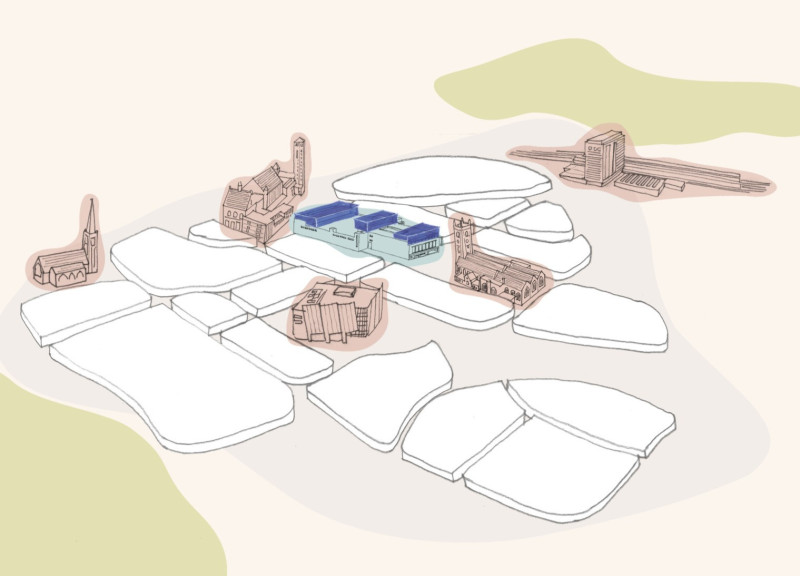5 key facts about this project
The primary function of the building is to serve as a multi-purpose facility, accommodating a variety of activities that enhance community interaction and engagement. The design considers how people will move through and utilize the space, integrating areas for social gatherings, workshops, and other communal functions. This focus on functionality is complemented by an intuitive layout that promotes accessibility and encourages collaboration among users.
Key components of the building design include a central gathering area that acts as the heart of the project, fostering a sense of community. Surrounding this space are various rooms dedicated to specific functions, including meeting rooms, activity spaces, and quiet zones for reflection or study. The architecture facilitates a seamless flow between indoor and outdoor environments, with large windows and strategically placed entrances that draw natural light into the interior, creating a welcoming atmosphere.
A notable aspect of the project is its use of materials, which have been selected not only for their structural integrity but also for their environmental impact and aesthetic qualities. The combination of exposed concrete, which provides durability, and warm wood elements, which add a sense of texture and comfort, creates a balanced aesthetic that feels both modern and inviting. The use of glass for façades enhances openness, allowing those inside to connect visually with the outside world, while also providing energy efficiency through optimized natural lighting.
The design introduces unique features that reflect an innovative approach to architecture. One exemplary element is the integration of green roofs and vertical gardens, which not only contribute to the building's sustainability but also enhance biodiversity within the urban environment. These design strategies align with modern principles of eco-conscious architecture, demonstrating a proactive commitment to environmental stewardship.
In addition to the physical attributes, the project incorporates smart technology systems that improve functionality and comfort. Features such as automated lighting, climate control, and sustainable energy solutions illustrate a forward-thinking approach that integrates technology into the built environment in a seamless manner.
What truly sets this project apart is its response to the specific cultural and environmental context of its location. By drawing inspiration from local traditions and architectural styles, the design pays homage to the heritage of the area while still pushing towards contemporary ideation. This sensitive approach to context ensures that the building is not just a structure but a coherent extension of the community, enhancing its overall character.
As visitors explore the various spaces within this architectural project, they are invited to engage with its thoughtful design, encouraged by the open layouts and inviting aesthetics. The architecture serves as a canvas for social interaction, creating opportunities for connection, creativity, and collaboration.
To gain a deeper understanding of the intricate details and innovative solutions present in this project, readers are encouraged to explore the architectural plans, sections, and overall designs showcased in the presentation. Delving into these elements allows for a greater appreciation of the architectural ideas that have shaped this space, providing insights into the thoughtful integration of form, function, and environment inherent in this exemplary design.


























