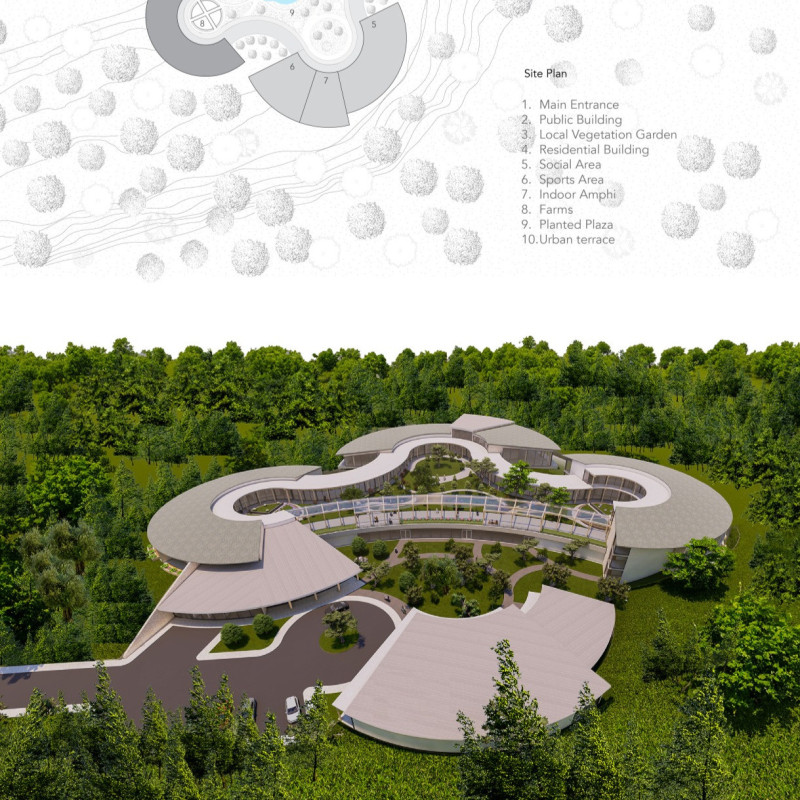5 key facts about this project
At its core, this architectural design represents a contemporary approach to spatial organization, focusing on the seamless flow between interior and exterior spaces. The building’s layout is meticulously arranged to promote interaction among users, offering both communal and private areas that cater to various functions. Large, open spaces encourage collaboration and social engagement, while strategically placed nooks provide quiet areas for contemplation or individual tasks. The dynamic interplay between these different areas underscores the project's commitment to usability and user-centered design.
One of the standout aspects of this project is its emphasis on sustainability, evident through the selection of materials and construction techniques employed. The use of natural materials such as wood, stone, and recycled elements speaks to the project’s ecological responsibility, fostering a connection between the structure and its environment. These materials not only contribute to the building’s durability but also enhance its aesthetic appeal with their textural qualities and earthy tones. The careful consideration of how these materials work together reflects a coherent design language that prioritizes harmony with the surroundings.
Architectural features such as expansive windows and skylights are ingeniously integrated to maximize natural light and ventilation. This commitment to enhancing the indoor climate leads to a healthier living environment, while also minimizing reliance on artificial lighting and climate control systems. The architectural design ultimately results in spaces that are not only visually pleasing but also conducive to well-being, showcasing an understanding of the human experience within architectural spaces.
In terms of unique design approaches, the project employs innovative strategies such as adaptability and flexibility within its spatial configurations. Designers have thoughtfully created spaces that can transform based on user needs, promoting a responsive environment that evolves over time. This flexibility is critical in a world where functionality often shifts, allowing the building to remain relevant and useful for years to come.
The relationship with the geographical context further enhances the project’s relevance. Through the thoughtful orientation of the building, the design maximizes opportunities for outdoor engagement, seamlessly connecting the interior spaces to landscaped areas that invite relaxation and recreation. This dialogue with nature not only enriches the user experience but also emphasizes the importance of nature in architectural design.
To gain a deeper understanding of the intricacies that define this project, readers are encouraged to explore the architectural plans and sections that detail the spatial relationships and structural innovations implemented throughout. These elements unveil the meticulous planning process behind the project and showcase the harmony of architectural designs that reflect both functionality and aesthetic integrity.
This project exemplifies an architecture that connects people with their environment, fostering a sense of community while prioritizing sustainability and adaptability. It stands as a demonstration of thoughtful design that responds to contemporary challenges and embodies a vision for the future of architectural practice. As such, those interested in understanding the full potential of this architectural endeavor are invited to delve into the detailed presentation of this project for a richer perspective on its architectural ideas and design philosophies.


























