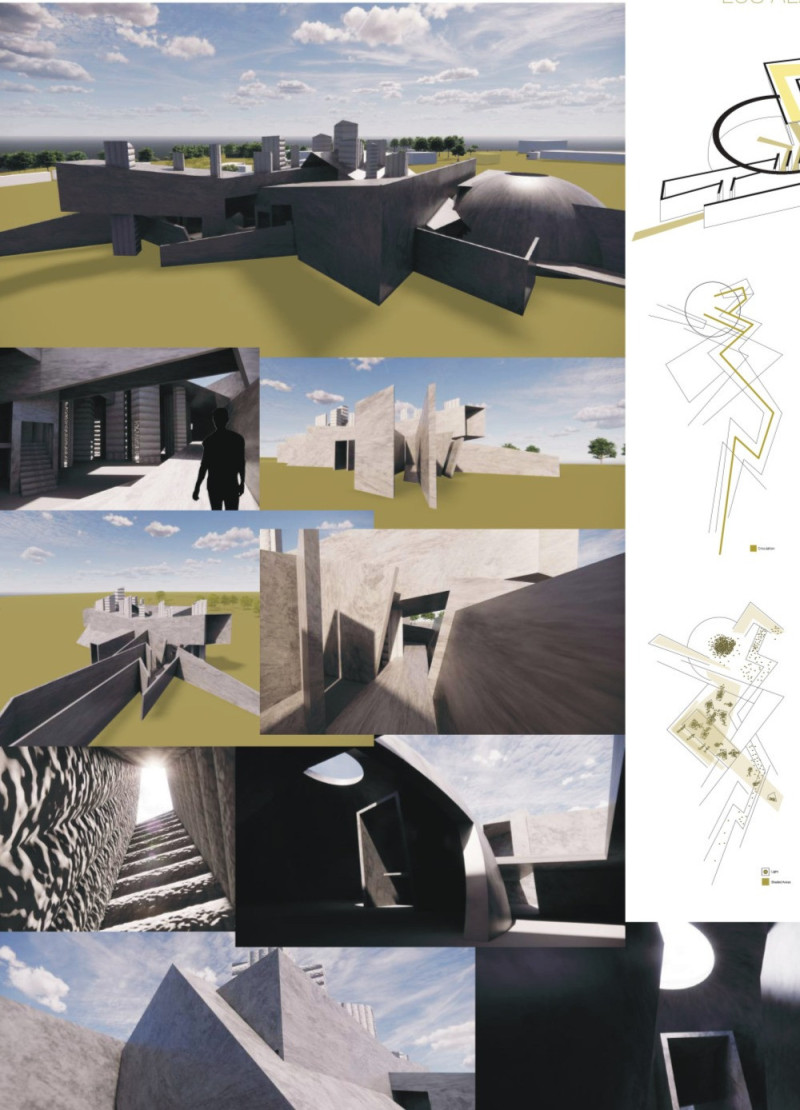5 key facts about this project
At its core, the project is designed with a clear function that caters to both communal needs and individual experiences. It serves as a multifunctional space that accommodates various activities, fostering interaction and engagement among its users. This adaptability is central to its purpose, demonstrating an understanding of contemporary architectural requirements and the evolving nature of community spaces. By prioritizing flexibility within the overarching design, the project addresses future needs while ensuring its utility is enduring.
The design flows seamlessly with the surrounding topography, strategically positioned to maximize natural light and views. The use of expansive glass facades invites the outside in, blurring the boundaries between interior and exterior environments. This particular design choice promotes a sense of openness and connects users with nature, enhancing their spatial experience and well-being. The structure's orientation is a critical aspect of its design, as it consciously addresses solar access and ventilation, contributing to energy efficiency and environmental sustainability.
Materiality plays a significant role in this architectural project, with a careful selection of materials that reflect both the local context and the overarching design philosophy. The primary materials employed include locally sourced stone, sustainably harvested timber, and glass. Each of these materials serves a dual purpose, providing both structural integrity and an aesthetic quality that resonates with the regional vernacular. The stone cladding offers a tactile quality while grounding the structure within its landscape, while timber elements bring warmth and a sense of comfort. The glass components further enhance this duality by providing transparency and lightness, allowing the building to emerge naturally from its surroundings.
Unique design approaches are evident throughout the project, particularly in its innovative use of space and form. The architect has implemented a layered approach to the design, creating distinct zones for various activities while maintaining an interconnectedness throughout the space. This is seen in the thoughtful arrangement of communal areas in close proximity to quieter, more private spaces, thus addressing the diverse needs of users. The incorporation of green roofs and terraces adds an additional layer of interaction with the environment, enabling users to engage with outdoor spaces in a meaningful way.
Landscaping elements are intentionally woven into the architectural design, further blurring the lines between built and natural environments. Native planting selections not only enhance the aesthetic appeal but also promote biodiversity, contributing positively to local ecosystems. The exterior layout encourages movement and exploration, providing pathways that guide users through the site while creating opportunities for spontaneous social encounters.
Moreover, the architectural plans and sections reveal a comprehensive understanding of verticality and spatial organization. Key areas are highlighted by strategic ceiling heights and the manipulation of natural light, allowing for distinct atmospheric experiences within the building. The careful planning of circulation routes ensures accessibility is prioritized, accommodating all users and fostering inclusivity.
In summary, this project stands as a testament to the thoughtful consideration of architecture as a facilitator of community interaction and environmental stewardship. It reflects contemporary design philosophies that prioritize flexibility, sustainability, and respect for the surrounding landscape. Readers interested in delving deeper into the nuances of this architectural endeavor are encouraged to explore the project presentation. By reviewing the architectural plans, sections, designs, and underlying architectural ideas, one can gain a better understanding of the meticulous thought and intention behind this exemplary project.























