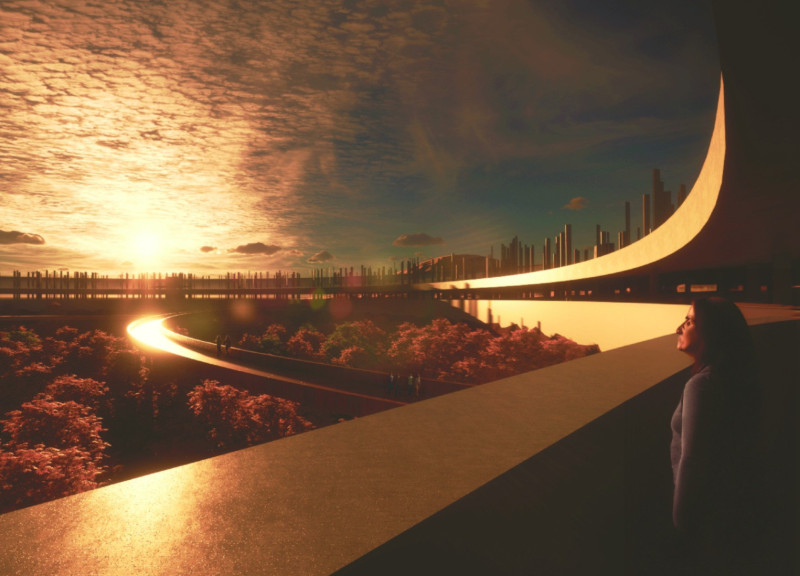5 key facts about this project
From a functional standpoint, the project serves multiple purposes, accommodating a range of activities that foster interaction and collaboration. It typically includes communal spaces, offices, and recreational areas meticulously planned to promote social cohesion while offering a serene atmosphere for individual reflection. The layout is structured to guide the movement of occupants fluidly through the space, ensuring that every part of the design has a purpose. The use of open floor plans allows for flexibility in how spaces are utilized, catering to the evolving needs of its users.
The materiality of this project plays a crucial role in its overall aesthetic and functionality. Utilizing materials such as sustainably sourced wood, recycled steel, and low-impact concrete, the design reflects a commitment to environmental responsibility. The careful selection of materials is not merely aesthetic; it serves to enhance the building's energy efficiency, promoting passive solar gain and allowing for natural ventilation. This consideration reduces reliance on mechanical systems and contributes to the overall sustainability of the project. Additionally, the choice of finishes underscores a warm and inviting atmosphere, promoting a sense of well-being for the occupants.
One of the unique design approaches of this architecture is its strong connection to the surrounding landscape. Large windows and strategically placed openings blur the distinction between indoors and outdoors, allowing natural light to flood the interior spaces and offering sweeping views of the landscape beyond. This emphasis on transparency fosters a sense of openness and engagement with the environment, encouraging occupants to feel connected to nature. Furthermore, the incorporation of green roofs and vertical gardens not only enhances the ecological footprint of the architecture but also provides habitats for local wildlife, reinforcing the project’s commitment to biodiversity.
Landscape architecture is seamlessly integrated into the overall design, enhancing the experiential quality of the project. Pathways and communal gardens surrounding the building foster interaction, inviting users to engage with both the natural and constructed environments. The project strives to create inclusive spaces that cater to a diverse range of users, emphasizing accessibility and comfort.
The architectural design process has been marked by a continuous dialogue with both context and community, ensuring that the final outcome resonates with the values and needs of its users. Engaging with stakeholders throughout the planning phase has allowed for the incorporation of local insights into the design. This participatory approach not only enriches the architectural narrative but also fosters a sense of ownership among the community members.
In summary, this project exemplifies the potential of architecture to not only create functional spaces but to foster community, promote sustainability, and harmonize with the environment. The careful consideration of material choices, spatial organization, and the connection with nature all contribute to a cohesive and thoughtful design. Readers are encouraged to explore the architectural plans, sections, and design details to gain a deeper understanding of the project’s intentions and execution. By engaging with these aspects, one can appreciate the architectural ideas that underpin this noteworthy endeavor and the impact it strives to have within its community.























