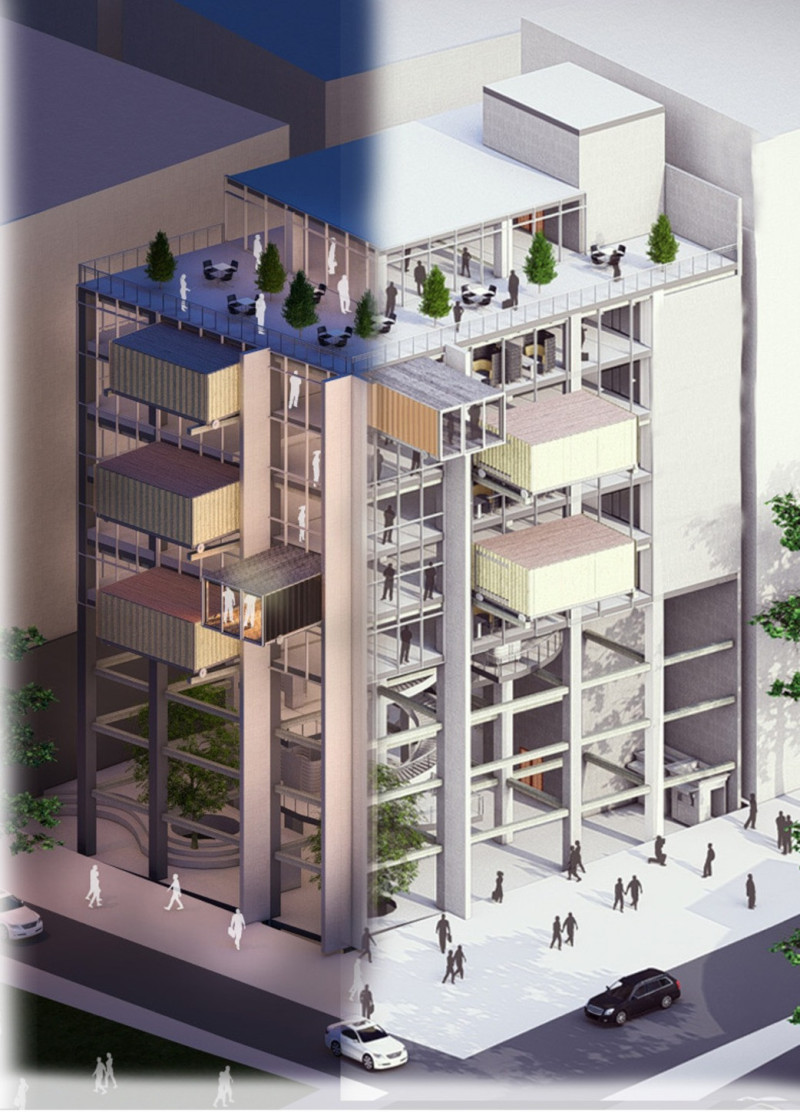5 key facts about this project
Functionally, the project facilitates a range of activities that cater to diverse needs within the community. It features spaces that are adaptable and multifunctional, allowing for both social interaction and private contemplation. The layout encourages movement and connectivity, ensuring that each area—be it workspaces, social hubs, or quiet zones—is easily accessible. This careful consideration of user experience is vital, as it promotes engagement and a sense of community among its occupants.
The architectural design is marked by simple yet profound elements that reflect contemporary ideas while remaining respectful of traditional forms. The façade of the building showcases a mix of materials, each chosen for its properties as well as its aesthetic contribution. The use of natural materials like wood and stone not only assures durability but also fosters a connection to the landscape, enhancing the visual and tactile experience of the structure. This approach emphasizes sustainability, as the building integrates seamlessly into its environment.
Unique design approaches are evident throughout the architecture. The architects have employed a strategy that maximizes natural light and ventilation, utilizing large windows and skylights that invite the outside in while minimizing reliance on artificial lighting and heating. This sustainable design principle not only reduces the building's energy footprint but also creates an inviting atmosphere that enhances the overall user experience. Additionally, the thoughtful placement of overhangs and balconies allows for outdoor spaces that encourage interaction with nature and the surrounding community.
The integration of landscaping into the project is another noteworthy aspect. Gardens and green pathways are interspersed throughout the site, providing not only aesthetic value but also a functional role in promoting biodiversity and improving air quality. The landscaping invites residents and visitors to interact with the greenery, promoting well-being and a deeper connection to the environment.
This project also highlights the importance of community involvement in the design process. Engaging with local stakeholders has resulted in a thoughtful architectural response that addresses both immediate needs and broader societal concerns. The outcome is a building that reflects the identity and aspirations of the community it serves, reinforcing the relationship between architecture and social betterment.
For those interested in gaining a deeper understanding of this architectural endeavor, exploring the architectural plans, architectural sections, and architectural designs provides valuable insights into the decisions made during the design process. These elements reveal the intention behind the aesthetics and functionality of the project, demonstrating how architectural ideas can manifest in physical form. This thoughtful exploration of architecture speaks to the potential of design to positively influence lives, making it an important subject for anyone interested in the future of built environments.


























