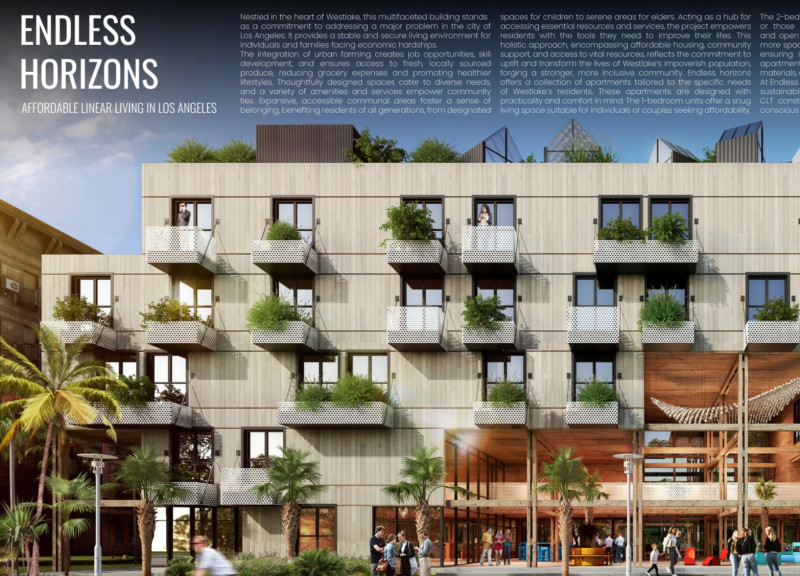5 key facts about this project
At its core, this project embraces a forward-thinking approach to architecture, where sustainability and efficiency take center stage. The layout has been carefully orchestrated to optimize natural light and airflow, thereby reducing dependency on artificial heating and cooling. It embodies the concept of biophilic design, bringing the outdoors inside through large windows and open spaces that encourage a seamless transition between the interior and the exterior. This reflects a deeper understanding of human psychology and the need for connection with nature, which is often overlooked in urban planning.
One of the notable features of this architectural design is its innovative use of materials. The project incorporates a range of high-quality, sustainable materials, including reinforced concrete for structural elements, timber for warmth and texture, and expansive glass panels that enhance spatial dynamics. This thoughtful selection not only supports the building's durability but also creates a visual dialogue between different components, allowing the project to stand out in its geographical setting. Each material has been chosen for its specific properties, contributing to energy efficiency while ensuring a cohesive aesthetic.
The function of the project extends beyond mere occupation; it is designed to accommodate a variety of activities that cater to diverse user needs. The spaces are arranged to promote flexibility, allowing for reconfiguration depending on the requirements of its occupants. This versatility is crucial in contemporary architecture, as it acknowledges the changing nature of work and community interactions. Areas designated for gathering and collaboration are interspersed with private spaces for contemplation, striking a balance that enhances user experience.
A unique aspect of this project lies in its attention to detail, from the architectural plans to the final design elements. The flow of spaces has been carefully planned; corridors are designed not merely as passageways but as areas that invite exploration and engagement. Architectural sections reveal the thoughtful layering of spaces, where each level contributes to the overall composition of the building. Features such as green roofs and landscaped terraces further emphasize the commitment to sustainability, offering recreational spaces that encourage outdoor activities and interactions.
Additionally, this project exemplifies a contemporary architectural language that is both functional and visually pleasing. The integration of community-oriented features, such as communal gardens, accessible pathways, and transparent facades, allows the building to interact meaningfully with its surroundings. This connection to the neighborhood nurtures a sense of belonging and inclusivity, which is vital in today’s architectural discourse.
In summary, this architectural project serves as a reflection of modern design sensibilities, addressing the complexities of contemporary life while maintaining respect for the environment. Its careful consideration of space, innovative use of materials, and commitment to sustainability exemplify a thoughtful approach to architecture. Readers are encouraged to delve into the architectural plans and sections of this project presentation to gain deeper insights into the design concepts and innovative ideas that shaped this remarkable endeavor. The intricate details and considered decisions found throughout the project are sure to inspire further exploration in the realm of forward-thinking architectural design.























