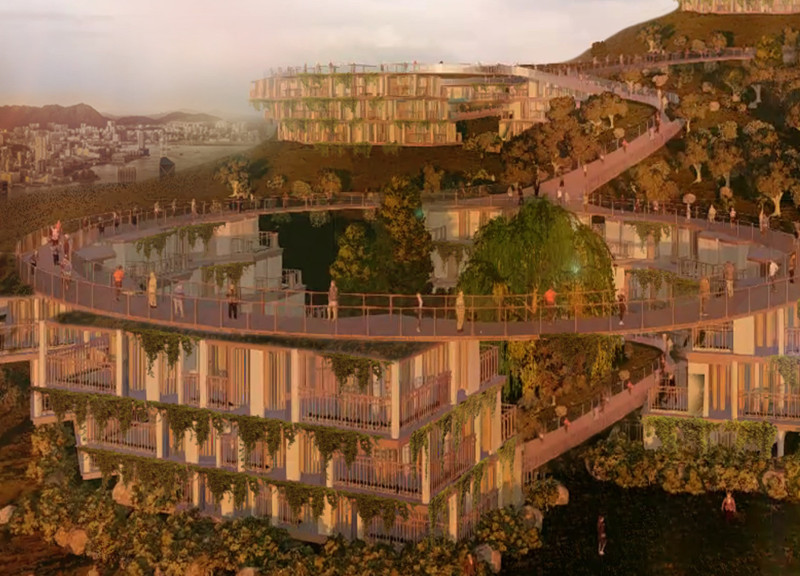5 key facts about this project
At the core of this architectural endeavor is a commitment to sustainability and environmental stewardship. The project incorporates a range of eco-friendly materials, including recycled steel, sustainably sourced timber, and high-performance glass. These materials not only enhance the structural integrity of the design but also contribute to its thermal efficiency and overall sustainability. The thoughtful selection of materials reflects an understanding of their environmental impact, showcasing a responsible approach to contemporary architecture.
The layout of the project is both innovative and practical, featuring an open floor plan that maximizes natural light and ventilation. Large windows and strategically placed skylights create a fluid connection between the interior and exterior, blurring the boundaries of the built environment. This design choice not only reduces reliance on artificial lighting but also promotes well-being by inviting nature into the living spaces.
Unique design approaches are evident throughout the project. The façade is characterized by a dynamic interplay of textures and colors, evolving in response to the surrounding landscape. This thoughtful articulation of surfaces fosters a dialogue between the building and its environment, encouraging a sense of place and identity. The use of overhanging eaves and balconies not only provides shaded areas for outdoor relaxation but also generates opportunities for roof gardens, contributing to biodiversity and enhancing the micro-climate around the building.
Moreover, the project integrates smart technology into its design, providing residents with modern amenities that enhance their living experience. Energy-efficient systems for heating, cooling, and lighting are seamlessly woven into the architecture, ensuring comfort while minimizing energy consumption. This forward-thinking approach aligns with current trends in architectural innovation, positioning the project as a contemporary model for sustainable living.
It is also essential to highlight the landscape design that frames the project. Thoughtfully designed green spaces, including native plantings, communal gardens, and recreational areas, serve not only to beautify the environment but also to promote ecological health. The landscaping complements the architectural form, creating a cohesive environment that encourages outdoor activities and enhances the overall quality of life for residents and visitors alike.
As a result, this architectural project stands as a testament to the potential of modern design to address the needs of contemporary living while respecting the environment. The careful synthesis of architecture, materiality, and landscape creates a vibrant community space that is both functional and aesthetically pleasing.
For those interested in a deeper understanding of this project, exploring the architectural plans, sections, and unique design elements can provide invaluable insights into the meticulous thought and innovation behind this initiative. Engaging with the detailed presentation of architectural ideas inherent in this work will surely enhance appreciation for its complexity and relevance in today’s architectural discourse.


 Mo Nabawy
Mo Nabawy 























