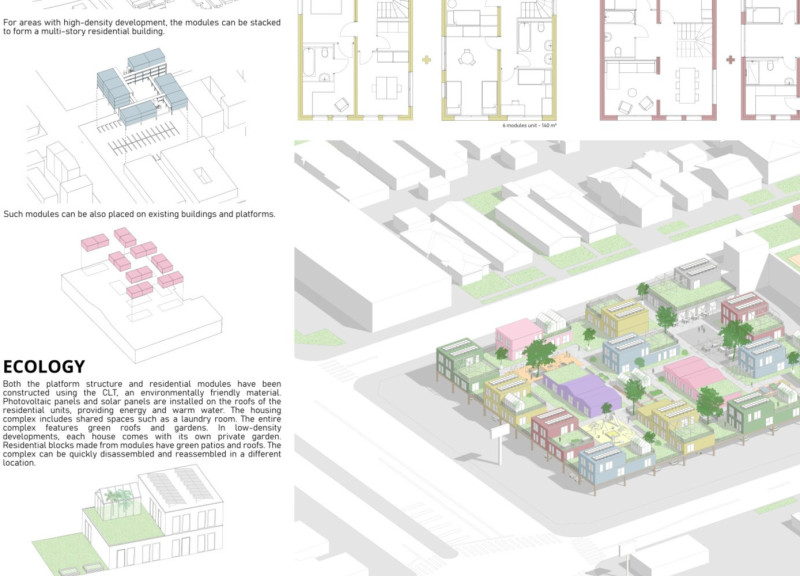5 key facts about this project
A key aspect of this project is its emphasis on sustainability and environmental consciousness. The design utilizes a palette of materials that not only enhance the building's visual identity but also contribute to its overall efficiency. Components such as reclaimed wood, natural stone, and steel are thoughtfully selected to resonate with the contextual landscape. The use of reclaimed wood adds warmth and a sense of continuity with nature, symbolically linking the architecture to its surroundings. Natural stone elements provide durability and an organic aesthetic, while the potential for steel structures introduces a level of modernity and strength.
The layout of the project is meticulously planned, promoting an optimal flow of movement within the space. Transition areas are designed to encourage exploration and discovery, fostering a sense of belonging among users. Functionally, the design integrates public and private spaces in a manner that respects personal privacy while inviting community interaction. This duality is expertly realized through the arrangement of open areas for gatherings alongside quieter nooks that facilitate contemplation and relaxation.
Architecturally, the design incorporates large windows and open façades that invite natural light, enhancing the indoor environments while reducing reliance on artificial lighting. This approach illustrates a commitment to creating healthy spaces for occupants and promoting well-being. The integration of green roofs or vertical gardens can be interpreted as a nod to urban ecology, allowing for biodiversity and improved air quality, which are critical aspects of modern living in urban settings.
The roof design stands out as a distinctive feature of the project. It is sculptural in form, reflecting local topography and creating opportunities for outdoor spaces that can be utilized year-round. This feature not only provides aesthetic value but also serves practical purposes, such as rainwater harvesting and thermal regulation.
Unique design approaches undertaken in this project also include an emphasis on local cultural references, seamlessly weaving them into the modern structural language. This connection to the locale fosters a sense of identity that resonates with both residents and visitors, resulting in a structure that feels innately part of its environment.
In its entirety, the project serves as an exemplary model of contemporary architecture that prioritizes community needs while respecting the ecological and cultural fabric of its location. The careful blend of materials, responsive design elements, and an overall focus on sustainability indicates that this architecture not only aims to meet functional requirements but also aspires to inspire engagement and connection.
For those interested in a more in-depth exploration of this architectural project, including a closer examination of architectural plans, architectural sections, architectural designs, and architectural ideas, further details can enrich understanding of how these elements culminate in a cohesive architectural vision. Exploring the nuances of this project invites appreciation for the intersections of functionality, aesthetics, and community engagement in modern architecture.























