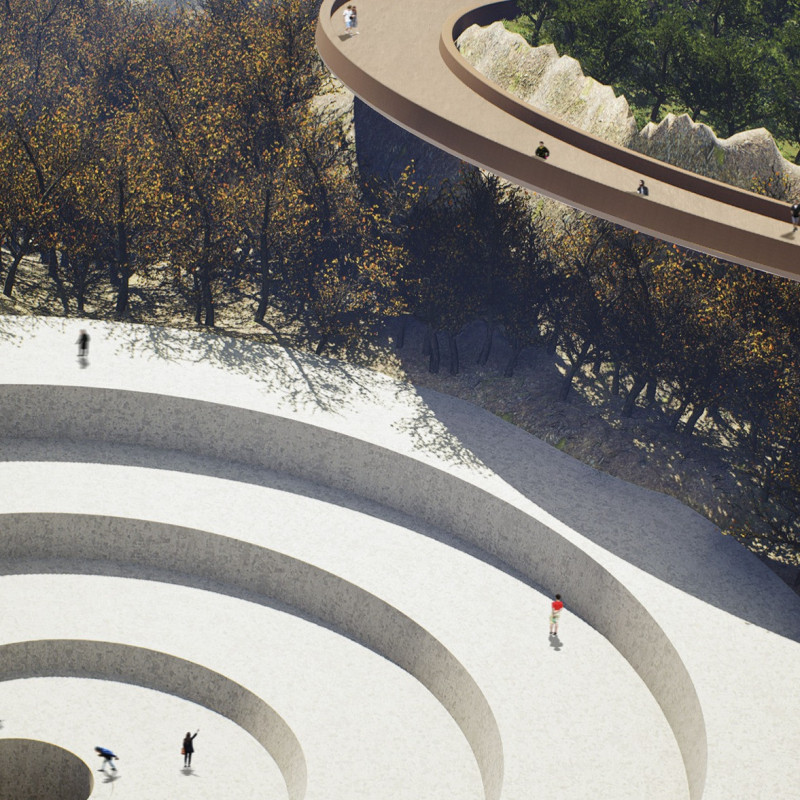5 key facts about this project
At its core, the project serves as a community hub, facilitating a variety of activities ranging from recreational to educational purposes. The design emphasizes flexibility, allowing spaces to be adjusted for different events and uses. Large, adaptable areas can accommodate gatherings, workshops, and exhibitions, highlighting the architect's commitment to versatility in their design approach.
The exterior of the building is characterized by a harmonious blend of materials that speak to both durability and aesthetic appeal. Utilizing locally sourced materials like brick and timber not only minimizes the environmental footprint but also fosters a sense of connection to the local context. The facade features a combination of solid and transparent elements that allow natural light to penetrate interior spaces, creating a welcoming atmosphere. This design choice supports the project’s goals of promoting accessibility and community engagement.
An attention to detail is evident in various architectural features throughout the building. The use of overhangs and strategically placed windows facilitates natural ventilation and passive heating, reducing the reliance on artificial systems. This acoustic and thermal performance translates into an inviting interior environment. Landscaping elements integrate seamlessly with the building, offering outdoor spaces that can be utilized for both leisure and social interaction.
Unique design approaches are apparent in the layout of the facility. The project employs a radial design strategy, where spaces radiate from a central atrium. This not only enhances circulation but also fosters a sense of community as various activities can be observed by those within the atrium space. The position of the atrium maximizes daylight, encouraging a cheerful ambience throughout the facility and benefiting occupants’ well-being.
In addition to its social and ecological considerations, the design prioritizes technology integration. State-of-the-art solutions, including energy-efficient systems and smart building technology, enhance the overall functionality of the spaces while promoting sustainability. Such innovation demonstrates a forward-thinking approach to contemporary architecture, making the project not just a building, but a model for future developments in urban design.
The project exemplifies a contemporary architectural philosophy that recognizes the importance of community, sustainability, and adaptability. Each design choice is deliberate, aimed at enriching the user experience while fostering connection and interaction among community members. The thoughtful assembly of materials, innovative spatial organization, and environmentally conscious strategies highlight a commitment to excellence in design.
For those interested in a comprehensive exploration of the architectural decisions and visual interpretations, reviewing the architectural plans, sections, and design elements will provide deeper insights into the project and its intentions. Delve into the nuances of this exceptional design to appreciate the layers of thought that inform its presence in the urban landscape.























