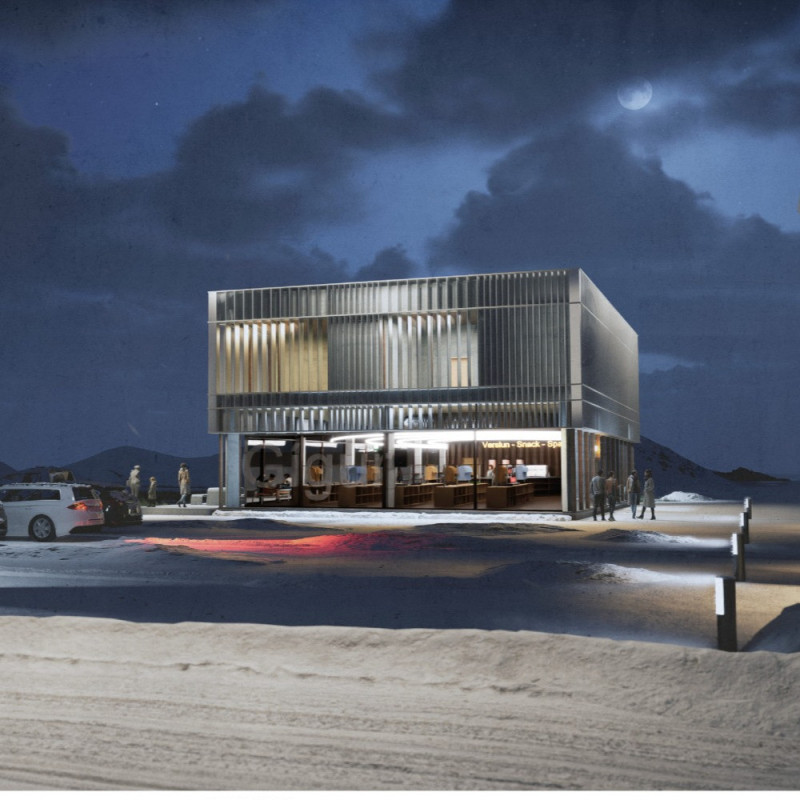5 key facts about this project
Central to the design concept is the idea of harmony between built structures and the natural landscape. The architectural design embraces the site’s geographical context, which plays a significant role in shaping both its form and materiality. Thoughtful consideration has been given to the orientation of the building, maximizing natural light while minimizing energy consumption. This relationship with the environment goes beyond aesthetics, representing a commitment to sustainability and practicality.
The materials chosen for this project reflect a careful balance between durability and visual appeal. A selection of locally sourced wood, glass, and metal not only supports the design ethos of sustainability but also enhances the building's functionality. The use of wood introduces warmth and a tactile quality that invites interaction, while expansive glass façades connect interior spaces to the exterior environment, allowing for a seamless flow between indoor and outdoor areas. Metal elements, on the other hand, provide structural integrity and modernity, contributing to the overall architectural language.
Significantly, this project integrates flexible spaces that adapt to the varying needs of its users. The design includes multipurpose rooms capable of hosting gatherings, workshops, or quiet study sessions, reflecting an understanding of contemporary lifestyle demands. This versatile approach ensures the architecture remains relevant over time, accommodating future changes without necessitating structural modifications.
In pursuit of creating an engaging environment, the design incorporates landscaped areas that promote interaction and well-being. Outdoor spaces are designed to encourage socializing and contemplation, enhancing the overall user experience. Additionally, the landscaping integrates native plant species, reinforcing a commitment to ecological sensitivity and biodiversity.
Unique to this project is its attention to the sensory experiences it offers. The interplay of textures, light, and spatial configurations invites users to engage with the architecture on multiple levels. Design features such as courtyards, terraces, and overhangs not only provide visual interest but also offer refuge from the elements, further enhancing the building's usability.
The project stands as a testament to the potential of architecture to enrich lives and foster community. It creatively illustrates how buildings can serve as a reflection of cultural values and environmental stewardship, all while providing functional spaces that meet the diverse needs of modern life. By prioritizing context, community, and sustainability, the design showcases a thoughtful approach to contemporary architectural practice.
For those interested in delving deeper into the architectural aspects of the project, further exploration of the architectural plans, architectural sections, and related architectural designs will offer valuable insights. The design encapsulates not only the principles of modern architecture but also articulates a vision for future developments within similar contexts. Engaging with the details of this project reveals a careful synthesis of ideas that resonate with contemporary architectural discourse.


























