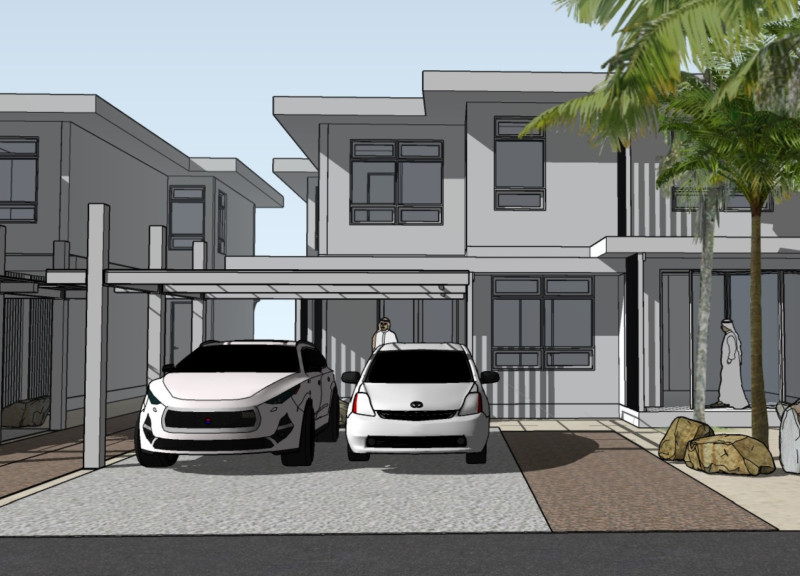5 key facts about this project
At its core, the project serves multiple functions, catering to both communal and individual needs. The design encourages interaction and engagement, offering various spaces that promote collaboration and social exchange. Whether it serves as a public amenity, a cultural facility, or a residential complex, the architecture is meticulously tailored to foster a sense of belonging and community among its users.
From a conceptual standpoint, the architecture draws inspiration from its surroundings, with design elements resonating with local traditions and the natural landscape. This connection to place is evident in the choice of materials—the project prominently features a mix of local stone, sustainably sourced timber, and glass, each carefully selected not only for their aesthetic appeal but also for their environmental sustainability. The interplay of these materials contributes to the overall harmony of the structure while enhancing its contextual relevance.
The design encapsulates a range of important parts that work in unison to create a cohesive narrative. Large, open spaces enable natural light to penetrate deep into the interiors, minimizing the reliance on artificial lighting and fostering a direct relationship between indoor and outdoor environments. Strategic placement of windows and terraces allows for panoramic views while simultaneously promoting cross-ventilation, thus enhancing the building's energy efficiency.
Another key aspect of this project is the attention to detail in the architectural design, with various elements such as embodied color palettes, texture contrasts, and modular components bringing depth and interest to the façade. The careful orchestration of these details not only elevates the overall visual language of the architecture but also serves as an invitation for exploration, encouraging occupants and visitors to engage with their surroundings in a meaningful way.
A unique design approach prevalent in the project is the incorporation of flexible spaces that can adapt to various activities and needs. This versatility is central to the architectural philosophy, allowing users to reimagine how they utilize spaces based on their requirements. The idea of adaptability in design speaks to contemporary needs, where static use is increasingly being replaced by dynamic, multifunctional environments.
The integration of sustainable practices continues to be a pivotal theme throughout the design. Not only does the project aim for minimal environmental impact through material choice and energy efficiency, but it also engages with the idea of resilience in architecture. The careful consideration of local climate conditions informs design decisions, from roof possibilities that manage rainwater to landscape strategies that enhance biodiversity.
This architectural endeavor stands as a testament to the potential of thoughtful design. By marrying functionality with beauty, the project transcends mere structural existence to become a vital part of the community fabric. Its unique approach invites a deeper reflection on how architecture can influence human interaction, environmental stewardship, and cultural identity. For a more comprehensive understanding of the project, including insights into architectural plans, architectural sections, and architectural designs, interested individuals are encouraged to delve further into the project presentation. This exploration promises to reveal the intricacies of this design, showcasing its relevance and impact within the broader dialogue of contemporary architecture.


























