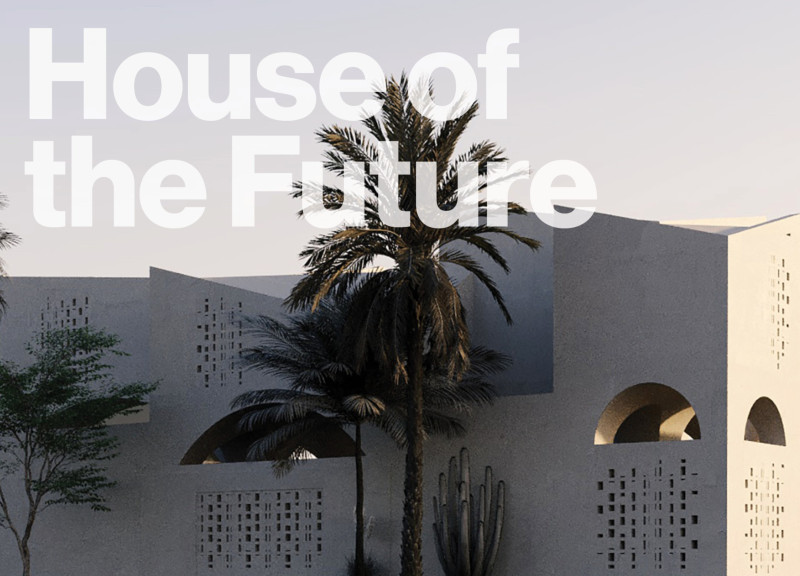5 key facts about this project
At first glance, the design showcases an enlightened approach to layout and aesthetics. The architectural plan integrates open areas conducive to social gatherings alongside private spaces for individual reflection or smaller meetings. This balance between communal and personal is a testament to the project’s commitment to fostering a sense of community while accommodating diverse activities. The flexibility of the spaces allows for a variety of functions, including workshops, exhibitions, and recreational areas, reflecting a modern understanding of societal needs.
The façade employs a combination of natural and modern materials, such as local stone, glass, and sustainably sourced timber. This material palette not only anchors the building within its geographical context but also speaks to a larger narrative about environmental responsibility. The use of glass allows for significant natural light to permeate interior spaces, creating an inviting atmosphere while visually connecting the interior with the external landscape. The timber elements add warmth and texture, softening the overall aesthetic and providing a tactile quality that enhances the user experience.
Architectural details are meticulously considered throughout the project. The roof structure, characterized by its angular lines, not only contributes to the overall modern look but also facilitates efficient rainwater drainage, showcasing the project’s functional innovations. Overhangs are used skillfully, providing shaded areas that extend the usability of exterior spaces. These design choices demonstrate a commitment to enhancing user comfort while also addressing sustainability through passive design strategies.
Departing from conventional architectural paradigms, this project innovatively integrates green spaces within its design. Rooftop gardens and vertical green walls serve dual purposes: they enhance the building's ecological footprint while offering a refuge for urban wildlife. These elements embrace biophilic design principles, bringing nature into the architectural dialogue and providing users with restorative environments that counterbalance the urban setting.
The interior spaces are characterized by a simple yet effective design approach, featuring an open floor plan that encourages fluid movement and interaction among users. The thoughtful arrangement of furnishings and the selection of colors contribute to a calming atmosphere, reinforcing the project’s aim to create an inviting environment. Acoustic considerations are woven into the design, ensuring that spaces accommodate various activities without compromising auditory comfort.
Unique design approaches are evident in every aspect of this architectural endeavor. The interplay of light and shadow across the building’s surfaces creates dynamic visual effects throughout the day. Strategic placement of windows and skylights not only enhances daylighting but also bolsters energy efficiency, reducing the reliance on artificial lighting and contributing to lowered operational costs.
In summary, the project exemplifies a modern architectural ethos that prioritizes community engagement, sustainability, and user-centric design. Its careful modulation of space, materiality, and environmental integration culminates in a harmonious balance that is both functional and aesthetically pleasing. For those interested in understanding the intricacies of this project further, exploring the architectural plans, architectural sections, and architectural designs will provide significant insights into the architectural ideas that underpin this innovative endeavor. Engaging with these elements will enrich one’s appreciation for how thoughtful architecture can transform spaces and foster connections within communities.


























