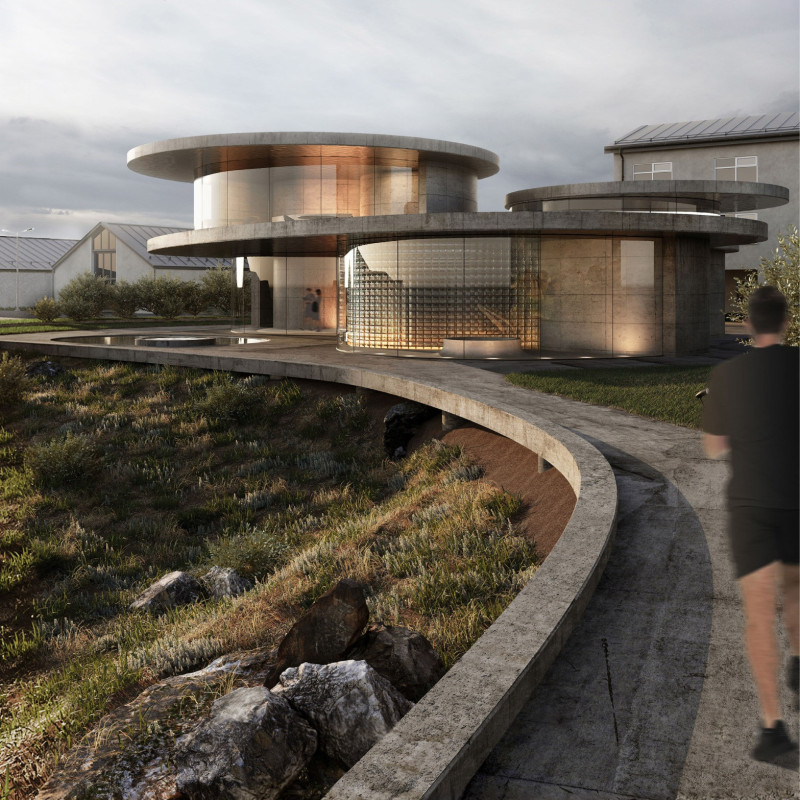5 key facts about this project
Upon closer examination, the building's exterior showcases a meticulous choice of materials, blending local resources with modern construction techniques. Prominent materials such as exposed concrete, timber framing, and a variety of glazing elements not only enhance the visual appeal but also contribute to the structural integrity and energy efficiency of the design. The warm hues of wood are juxtaposed with the cool tones of concrete, creating a visual dialogue between natural and engineered materials that cater to both the eyes and the environment.
The layout of the project reflects a well-considered response to its surrounding landscape. The architects have taken advantage of natural light through strategically placed windows that invite sunlight deep into the interior spaces, thus minimizing the reliance on artificial lighting. Also, considerations of privacy and views are adeptly balanced, with openings carefully positioned to frame vistas while maintaining an intimate atmosphere within the living or working areas.
One notable aspect of this project is how it integrates green spaces into its design. Outdoor terraces, rooftop gardens, or patio areas provide not only recreational spaces for occupants but also contribute to urban biodiversity. These elements are designed to complement the existing flora, promoting a sense of continuity between built and natural environments. The inclusion of environmentally friendly technologies, such as rainwater harvesting systems and solar panels, underscores the project’s commitment to sustainability and ecological responsibility.
Functionally, the building accommodates various types of spaces, including communal areas, private rooms, and service facilities, all configured to promote interaction and engagement among users. The thoughtful layout ensures that circulation patterns are intuitive, facilitating movement while encouraging social interactions in designated communal spots. Spaces are designed to be flexible, allowing for adaptability over time as the needs of occupants evolve.
The design narrative is further enriched by the architectural ideas embraced in this project, which reflect a sensitivity to historical context and a profound respect for local traditions. The architects have incorporated elements that pay homage to the region’s architectural heritage, employing modern interpretations of traditional motifs that resonate with community identity. This deliberate approach fosters a sense of belonging among inhabitants, reinforcing the idea that architecture can bridge past and present.
Furthermore, the project’s structural design incorporates innovative solutions to environmental challenges, such as optimizing thermal performance through passive heating and cooling strategies. This consideration not only enhances comfort but achieves significant energy savings, showcasing a responsible approach to climate-responsive architecture.
In terms of detailing, the project exhibits an attention to craftsmanship rarely seen in contemporary buildings. Components like custom joinery, carefully selected finishes, and integrated smart technologies enhance both usability and elegance. The interplay between different design elements—textured wall surfaces, smooth concrete, and natural wood—further enriches the tactile experience of the space.
Overall, this architectural project stands as a testament to thoughtful design that respects its environment while meeting the functional needs of its users. The unique design elements and practical applications tell a story of innovation and tradition, revealing that successful architecture is not merely about aesthetics but about creating meaningful spaces that resonate with their inhabitants. For those interested in delving deeper, exploring the architectural plans, architectural sections, and other architectural designs associated with this project will provide additional insights into the intricate details and concepts that define this exemplary work of architecture.


 Zlata Shpek,
Zlata Shpek,  Yuliia Starikova,
Yuliia Starikova, 























