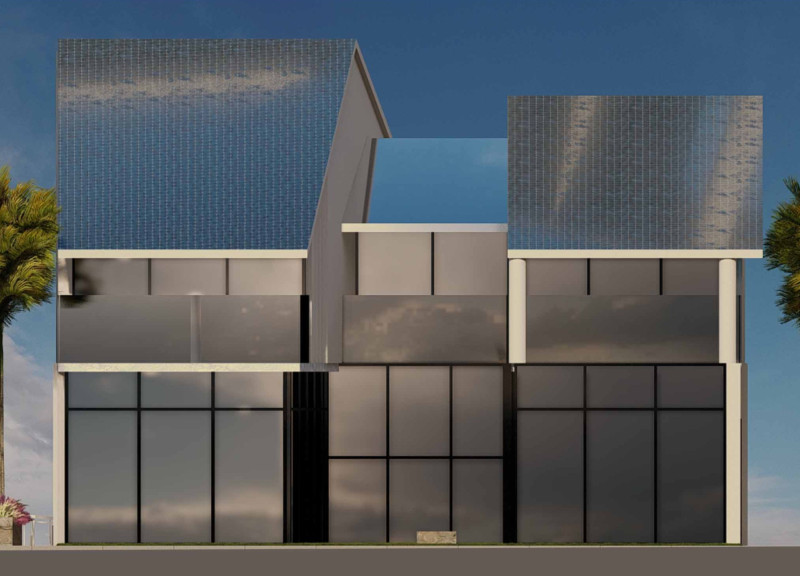5 key facts about this project
The architectural design is characterized by a seamless blend of contemporary and contextual elements, paying homage to the local vernacular while embracing modern construction techniques. The façade is composed of a combination of materials that include textured concrete, expansive glass panels, and natural timber. This diverse material palette not only enhances the visual appeal of the exterior but also contributes to the building's sustainability credentials. The choice of concrete provides durability and longevity, while the glass elements facilitate a connection with the outdoors, allowing natural light to permeate the interior spaces. The use of timber adds warmth and a tactile quality, creating inviting spaces that encourage visitors to linger.
As one enters the building, the interior spaces are arranged to promote a fluid flow of movement, encouraging visitors to explore various areas within the structure. Open-plan layouts define the main gathering spaces, allowing for flexibility in usage, while partitions made from movable panels can be utilized to create smaller, intimate settings for workshops or meetings. The design prioritizes accessibility, ensuring that all areas of the building are navigable for individuals of varying mobility. Additionally, the incorporation of green spaces within the project, such as internal gardens and a rooftop terrace, provides a refreshing contrast to the urban environment, promoting well-being among visitors and occupants alike.
Unique design approaches are evident in the strategic consideration of environmental factors. The project incorporates passive solar design principles, with orientation and shading devices employed to optimize energy efficiency. Large overhangs and strategically placed windows minimize heat gain during hotter months while maximizing daylight access throughout the year. Rainwater harvesting systems and green roofs contribute to the sustainability goals of the design, demonstrating a commitment to responsible architectural practices.
Additionally, the integration of technology is noteworthy, with smart systems designed to monitor and control the building’s energy use, lighting, and climate. This thoughtful incorporation of technology ensures that the building is not only responsive to the needs of its users but also minimizes its ecological footprint.
The architectural design presents an innovative response to contemporary challenges faced by urban environments, emphasizing the social dimension of architecture. By creating spaces that encourage community interaction and participation, the project underscores the importance of architecture in shaping social dynamics. The careful attention to detail, both in form and function, exemplifies a rigorous design process focused on user experience and environmental harmony.
In conclusion, this architectural project serves as a testament to the potential of design to create meaningful, functional, and sustainable spaces within urban locales. The thoughtful choices in materials, the innovative design solutions, and the commitment to community engagement together create an architectural statement that resonates with its context. Readers interested in exploring further details, including architectural plans, architectural sections, and other architectural ideas, are encouraged to delve deeper into the project presentation to appreciate the thoughtful nuances of this design.


 Rami Mikhaeil Makdissi,
Rami Mikhaeil Makdissi, 























