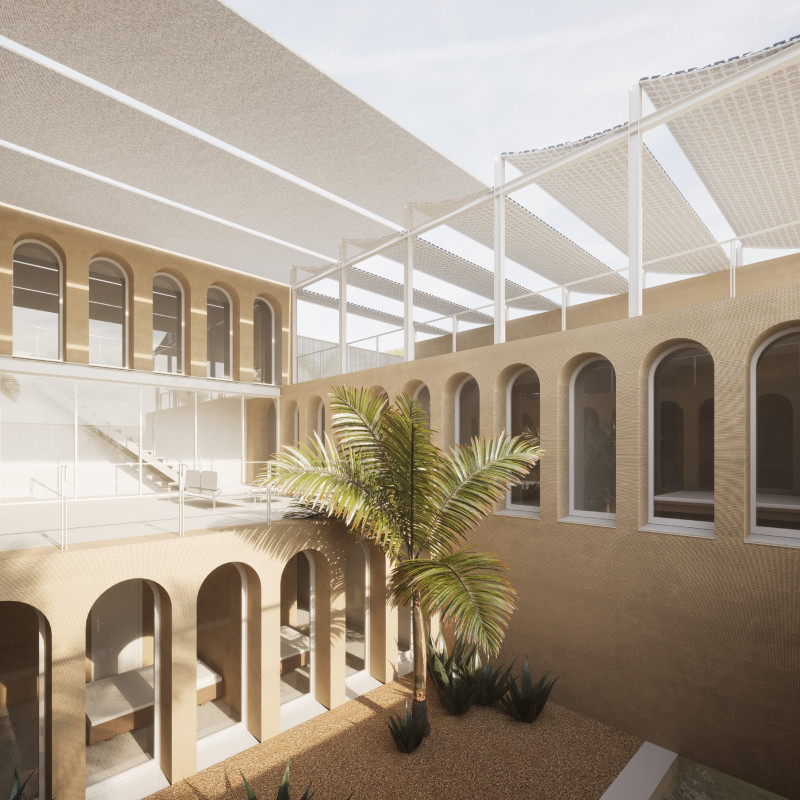5 key facts about this project
From the onset, the project serves multiple functions that cater to various demographic groups, ensuring inclusivity and accessibility. Its layout has been meticulously crafted to facilitate ease of movement and interaction among users. The spatial organization demonstrates a clear intention to encourage social engagement, with common areas that invite collaboration, while private spaces are designed for individual reflection and productivity. This strategic arrangement allows the architecture to serve not just as a physical structure but as a catalyst for community interaction and personal well-being.
Key architectural features include a thoughtfully designed façade that reflects the local vernacular while incorporating modern elements. The selection of materials is critical in establishing the project’s identity. Elements such as reinforced concrete, glass, and sustainably sourced wood contribute to its durability and aesthetic quality, while also responding to environmental considerations. The use of natural materials fosters a sense of warmth and aligns with the sustainability goals of the project. The interplay of textures and colors throughout the design creates a cohesive visual narrative that resonates with the local context.
The project embraces innovative design approaches, particularly in its commitment to sustainable building practices. This includes harnessing renewable energy sources and implementing energy-efficient systems that minimize the structure's ecological footprint. It demonstrates an understanding of environmental stewardship and places emphasis on the importance of integrating nature within urban spaces. The incorporation of green roofs and landscaped terraces not only enhances the visual appeal but also contributes to biodiversity, promotes well-being, and improves air quality.
Additionally, the landscape surrounding the building has been designed to complement the architectural vision, featuring native vegetation that provides habitat for local wildlife. These landscape elements evoke a sense of tranquility and foster an emotional connection between users and their environment. The overall project design ensures that interior spaces are bathed in natural light, promoting a healthy and inviting atmosphere. Large windows and strategic orientation maximize daylight entry while minimizing energy consumption.
Unique details, such as the innovative use of structural elements, further enrich the architectural narrative. The structural design reflects a balance between form and function, with exposed beams and columns that celebrate the craftsmanship while serving structural needs. This transparency in design choices expounds on the notion of authenticity in architecture, where materials and structures are not hidden, but rather displayed as integral components of the overall aesthetic.
The integration of smart technology throughout the project showcases a forward-thinking approach to architecture. Intelligent systems contribute to energy management and enhance user experience, making the building adaptable to varied needs. This technology-driven design aspect aligns with contemporary architectural practices, where innovation plays a crucial role in shaping functional and efficient spaces.
As one delves deeper into this project, the architectural plans and sections reveal further insights into the thoughtful arrangements and meticulous detailing. The architectural designs tell a story of careful consideration and forward-thinking practices, inviting exploration into how each element contributes to the overall vision. Providing clarity on the architectural ideas underpinning the design, this project embodies the essence of modern architecture, where aesthetics, functionality, and sustainability converge.
Those interested in gaining a deeper appreciation of the intricacies within this architectural project are encouraged to explore the comprehensive project presentation. This resource will illuminate the architectural plans, sections, and designs that illustrate the depth and nuance of the design approach, highlighting the unity between the structure and its environment. By engaging with these materials, one can further understand how this project stands as a meaningful contribution to contemporary architecture.


 Franck Allan Bergerioux
Franck Allan Bergerioux 























