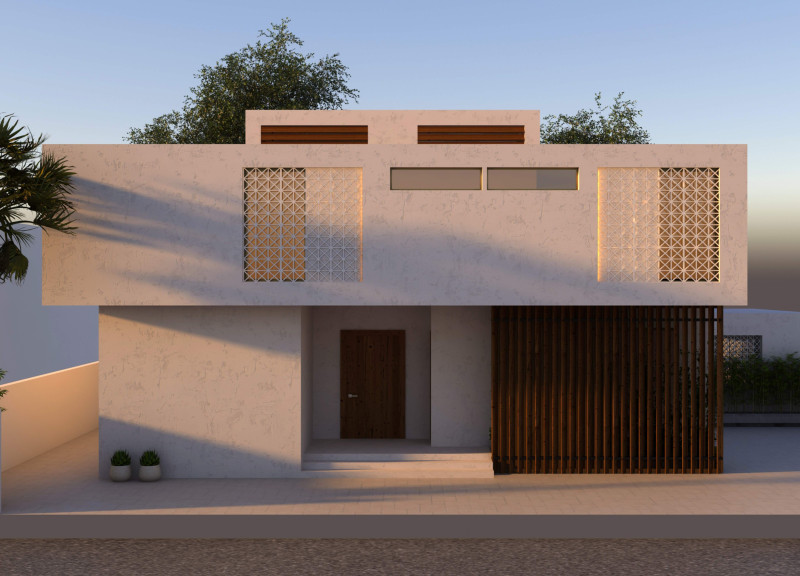5 key facts about this project
At its core, the design emphasizes sustainability through careful consideration of environmental impact and resource efficiency. Utilizing local materials and integrating green building practices, the architecture showcases a commitment to minimizing the carbon footprint while enhancing the user experience. The project’s form is both innovative and practical, employing a mix of vertical and horizontal elements that provide visual interest and define different areas within the complex.
The main structure features large, expansive windows that invite natural light into the interior, contributing to energy efficiency and providing occupants with a connection to the outdoors. This transparency allows for vibrant interactions between indoor and outdoor spaces, encouraging occupants to engage with the carefully designed landscape that surrounds the building. Strategic landscaping elements enhance this relationship with nature, featuring native plants and sustainable features that support local biodiversity.
Architectural details are meticulously planned, showcasing a thoughtful approach to materiality. The use of glass plays a significant role in the overall design, as it not only serves aesthetic functions but also enhances the energy performance of the building. The integration of steel provides structural integrity, allowing for the bold cantilevers and open spaces that characterize the project. Incorporating reclaimed timber further enriches the design, introducing warmth and texture that create an inviting atmosphere. Additionally, the choice of exposed concrete elements lends a sense of permanence and grounding to the structure, connecting it naturally to its environment.
Particularly notable is the project’s entry sequence, where the design prioritizes accessibility and user experience. A large overhang provides shelter while inviting visitors into the space, serving as a welcoming gesture. The interior layout is designed to be fluid and adaptable, with minimal walls that encourage flexibility of use. Spaces can be reconfigured for different events or community gatherings, embodying the project’s multifunctional aspirations. High ceilings and open areas contribute to an enhanced sense of spaciousness, accommodating a variety of activities while embodying an atmosphere of collaboration and creativity.
The architectural design embraces unique approaches that set it apart from conventional buildings. Its implementation of passive design strategies demonstrates an understanding of climate responsiveness, utilizing natural ventilation and daylighting techniques to enhance occupant comfort while reducing reliance on artificial systems. The incorporation of green roofs or walls may also be present, further highlighting an innovative approach to urban sustainability and environmental integration.
By promoting community interaction and integrating advanced architectural ideas with traditional materials, this project establishes a thoughtful dialogue between its occupants and the surrounding landscape. The design speaks not only to aesthetic values but also to functional aspirations that are inclusive and engaging.
For those interested in understanding the architectural plans, sections, designs, and deeper insights into the unique ideas behind this project, exploring the presentation of the project will provide a comprehensive view of its design language and conceptual foundations. This exploration will reveal how the architecture thoughtfully addresses community needs while showcasing a commitment to sustainability and innovative design principles.


 Razan Jamal Sadeq Abuelshayeb
Razan Jamal Sadeq Abuelshayeb 























